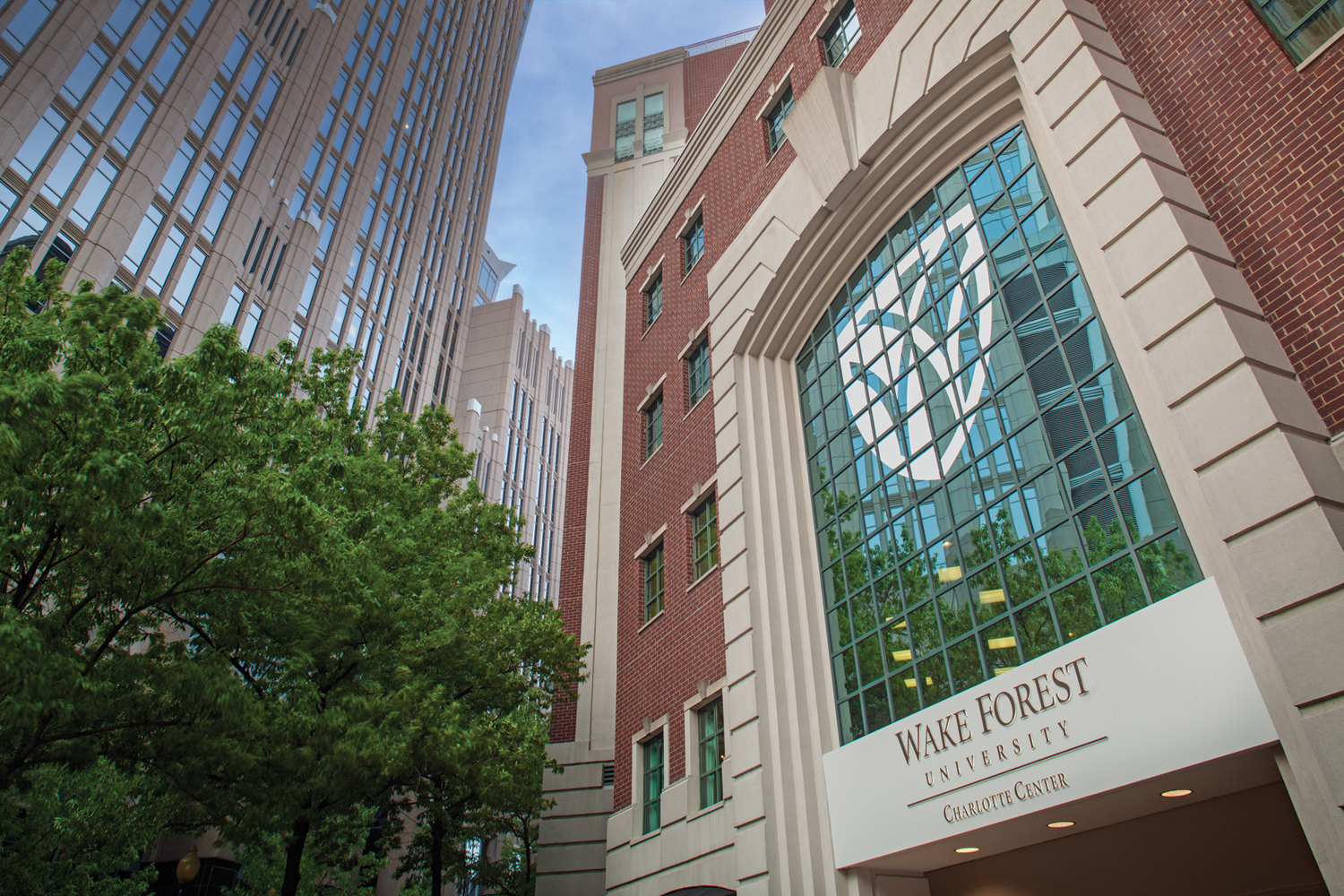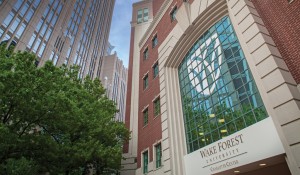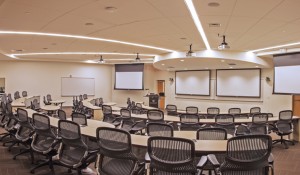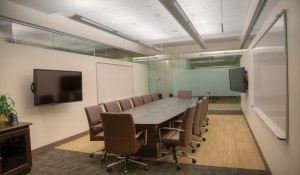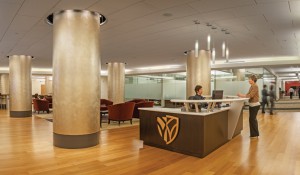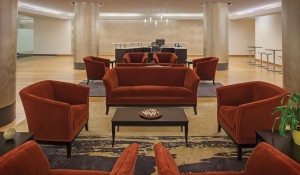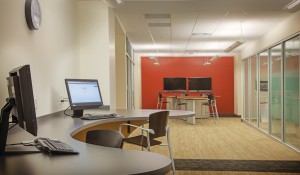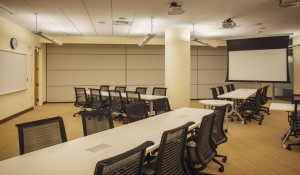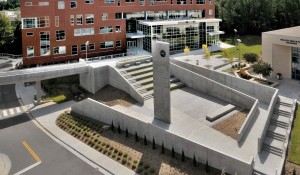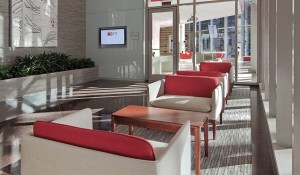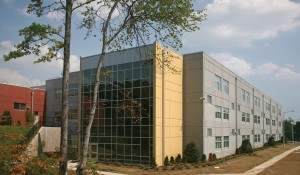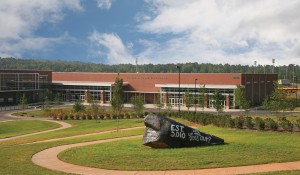Project
Wake Forest University – Charlotte Center
Schools of Business
Project Location
Charlotte, NC
Industries
Services
Construction Management, Preconstruction
Square Footage
25,000
Schedule Duration
5 months
Awards
2012 Architectural Portfolio, "Adaptive Reuse Citation" for Outstanding Designs: Renovation/Modernization
Wake Forest University – Charlotte Center Schools of Business
Scope
Renovation of an existing building to accommodate tiered classrooms, study spaces, administration offices, multi-purpose rooms, and a catering kitchen
Highlights
The main lobby has quarter-sawn white oak wood flooring, paired with a front desk in a contrasting dark-toned wood. Support columns are encased in gold-colored GRG (glass-fiber reinforced gypsum) column covers, which not only conceal electrical conduit, but also give the lobby a very polished look
Offices and study rooms are divided by frameless glass and the administration office suite has interior storefront. Organic-shaped granite tabletop surfaces are used in the kitchen area and are repeated throughout various workspaces
Two-tiered classrooms have radius ceilings and a multipurpose room with a Skyfold® wall system that can be raised into the ceiling or used to divide the space into three separate classrooms
Located on the first floor of the former International Trade Center building in Uptown Charlotte, the University’s new centralized location replaces the SouthPark facility and makes it easier for working students to attend classes


