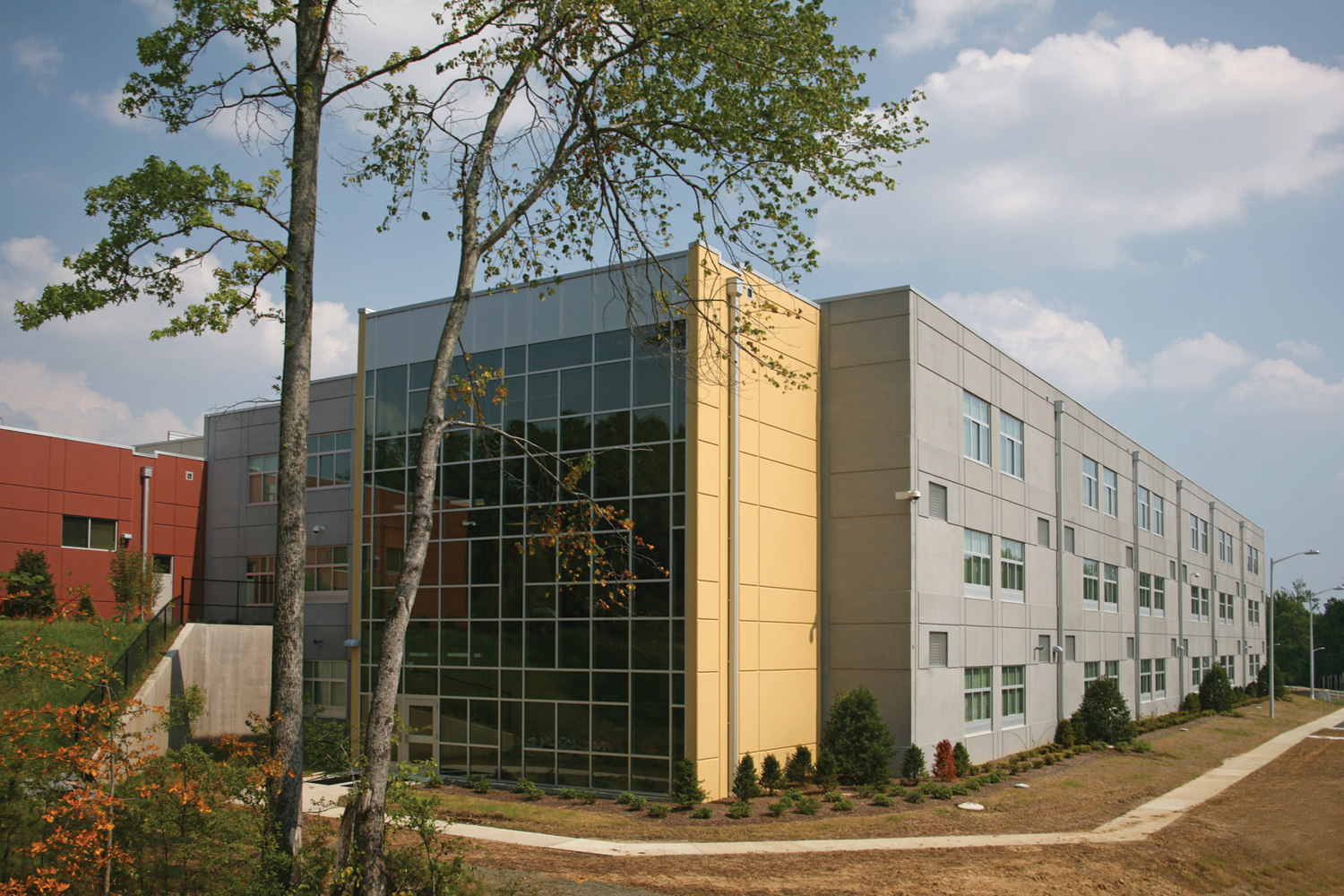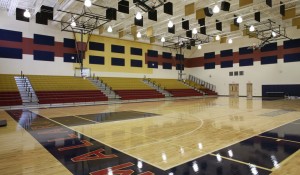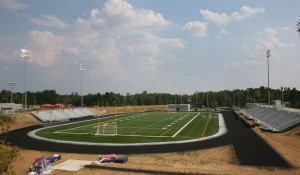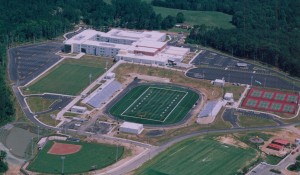Project
Charlotte-Mecklenburg Schools
Mallard Creek High School
Project Location
Charlotte, NC
Industries
Services
Construction Management, Preconstruction
Square Footage
300,000
Schedule Duration
24 months
Charlotte-Mecklenburg Schools Mallard Creek High School
Scope
Construction of a new high school for grades 9-12 with one main building and multiple field buildings on 62 acres in Northeast Charlotte
Precast structure with insulated architectural wall panels, double-T floors and roof systems
Highlights
Site plans included a courtyard, auditorium, cafeteria, gymnasium and auxiliary gymnasium, plus football, baseball, softball, and tennis facilities
School accommodates students in grades 9-12 with a maximum enrollment of 2,500













