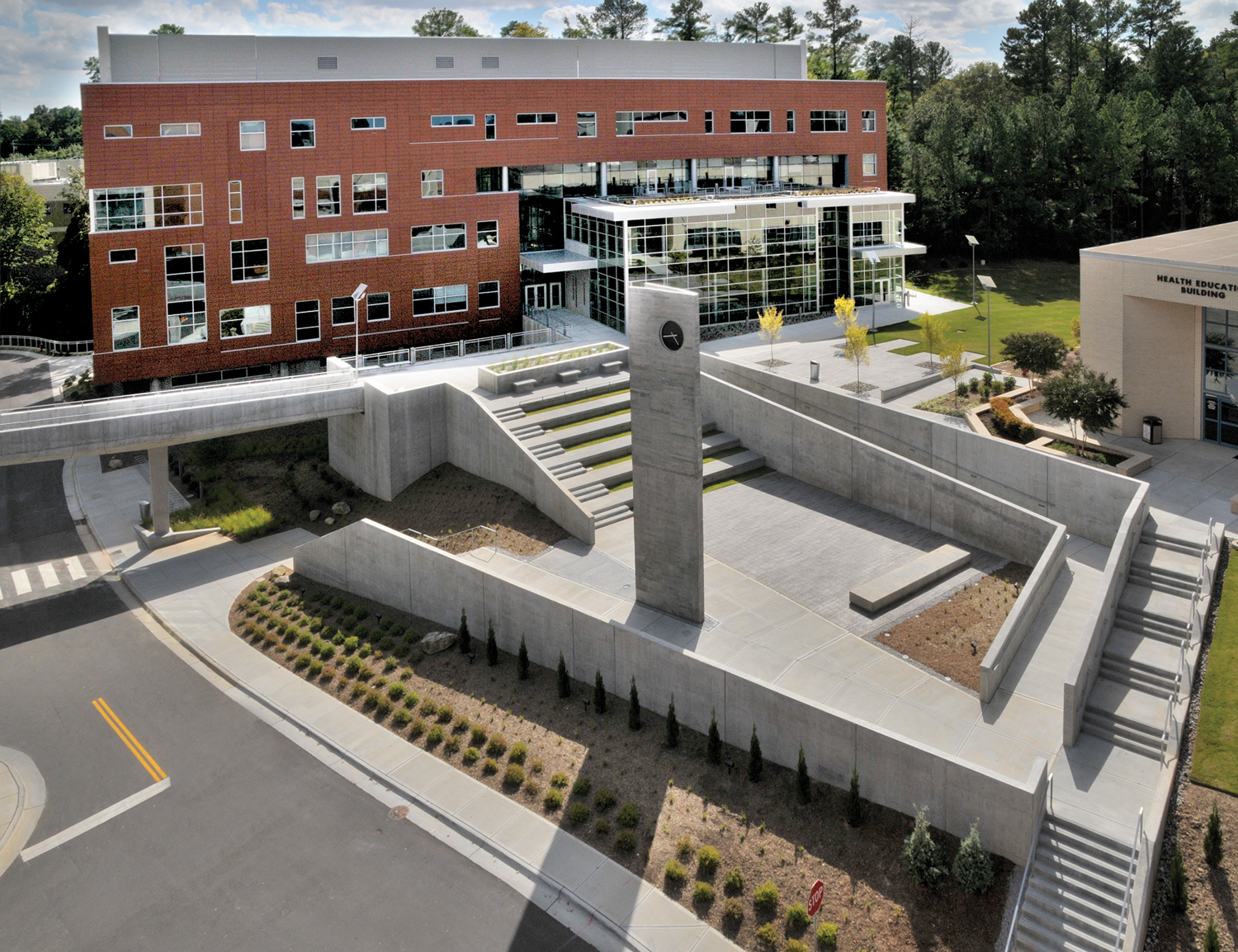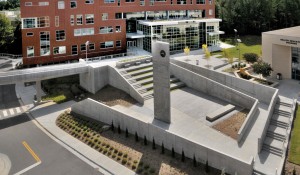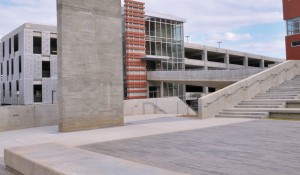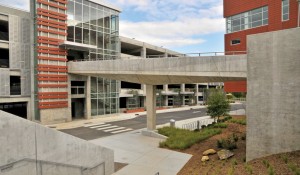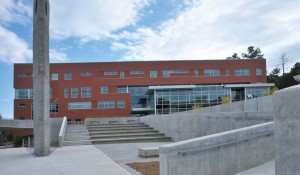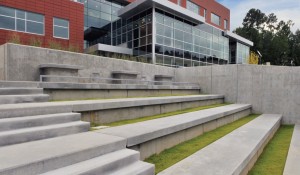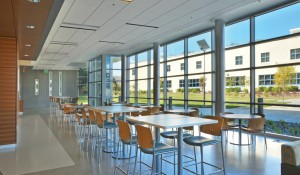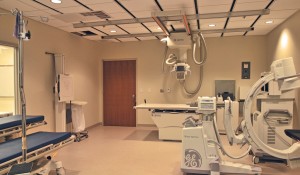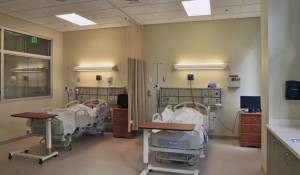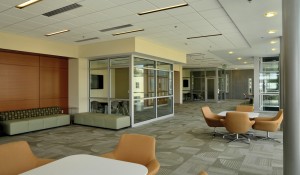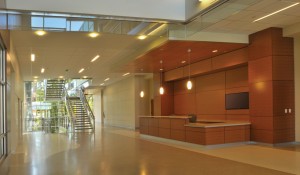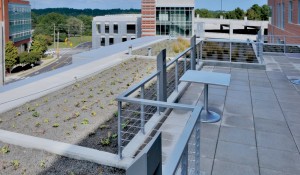Project
Wake Technical Community College
Perry Health Sciences
Project Location
Raleigh, NC
Industries
Services
Square Footage
97,981
Schedule Duration
18 months
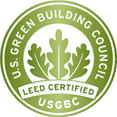
Wake Technical Community College Perry Health Sciences
Scope
Construction of a new five-story building for nurses training. The building exterior is clad in terra-cotta, curtain-wall and exposed concrete. The project meets LEED® Gold certification requirements and includes two “green roof” areas
Rodgers also self-performed the exterior concrete work for the new building, including foundations, form work for the foundation walls, slab on grade, and slabs on metal decking. We also handled exterior concrete work associated with the hardscape, including five retaining walls, multiple stair banks and patio areas, tiered outdoor seating, a 40’, cast-in-place concrete clock tower, a 100’+ pedestrian bridge connecting the building to the adjacent parking deck and a bike/walking trail
Highlights
Basement Level – Emergency Medical Services (EMS) vehicle receiving bay; Health Sciences Bookstore; general storage; mechanical rooms
Level 1 – Student Lounge and Cafe; main lobby; two, tiered general classrooms, divided by an operable wall, that seat 96 students each; administrative offices; testing lab room
Level 2 – Student study lounge; Radiation/Oncology Simulation Suite with two lab rooms, two classrooms and a positioning room; four classrooms; SMART lab; instructor/professor offices
Level 3 – Four classrooms; study rooms; student lounge; administrative office area
Level 4 – Two computer labs; three, 10-bed medical observation unit rooms; four simulation rooms; two control rooms and a debriefing center


