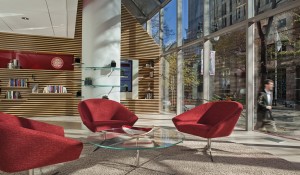Project
Northeastern University – Charlotte
Satellite Campus Renovation
Project Location
Charlotte, NC
Industries
Services
Square Footage
2,127 (Conversion), 12,116 (Renovation)
Schedule Duration
5 months
Northeastern University – Charlotte Satellite Campus Renovation
Scope
Construction of the first regional campus of Boston-based Northeastern University, a three-sided, 20-story, Class A office building in Uptown Charlotte
Highlights
Conversion of existing first-floor space for recruiting, sales and administrative offices, and a unisex bathroom
Bulk of renovation on the 11th floor to create five classrooms, a tech lounge, offices, meeting/resource rooms and a café
Finishes included millwork, porcelain floor tile, wall tile, stone countertops, VCT (vinyl composition tile), carpet and cork flooring
Inviting Tryon Street storefront entrance with concrete landing, canopy, and planter area







