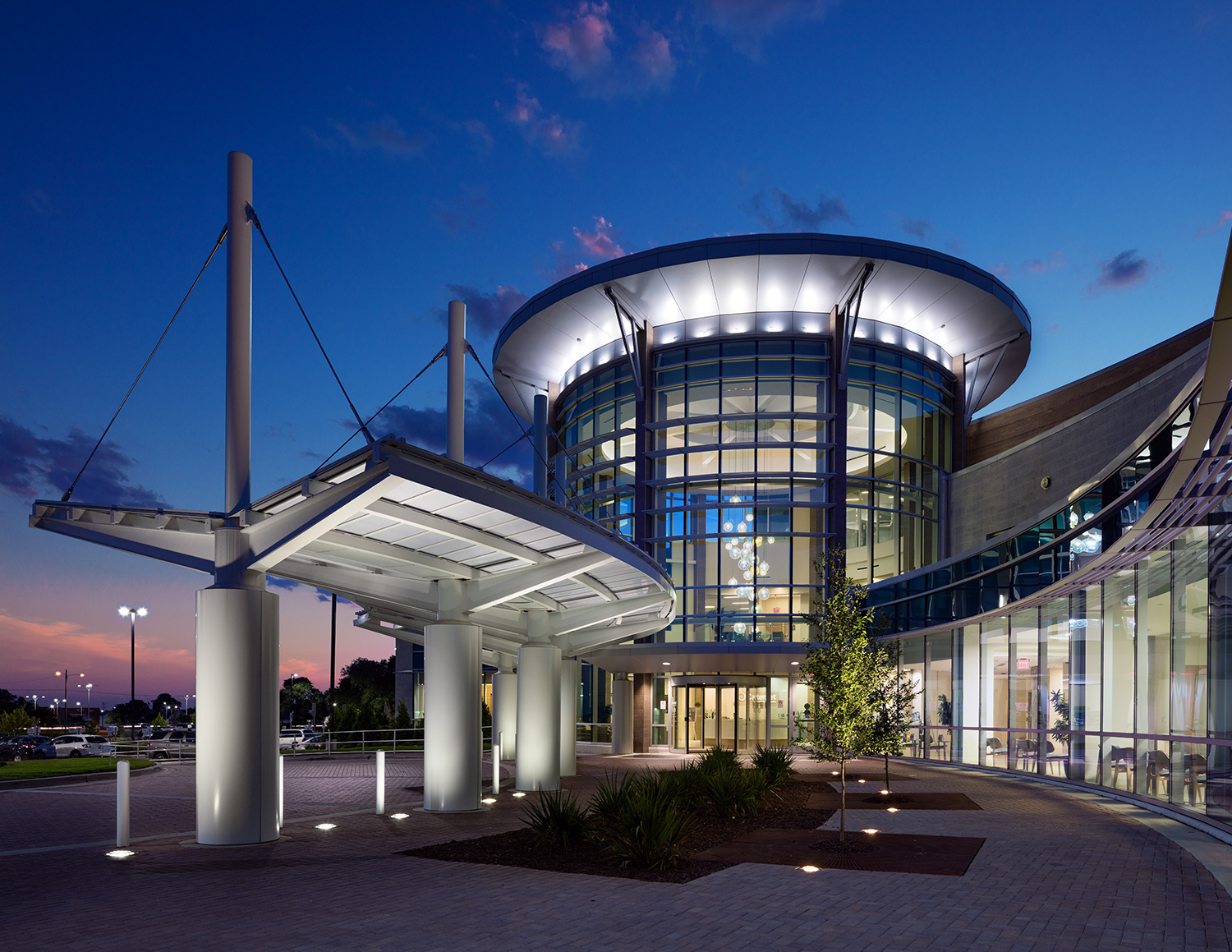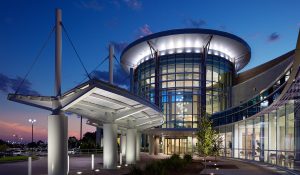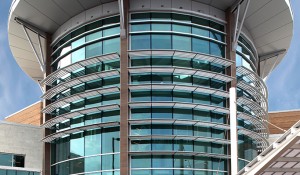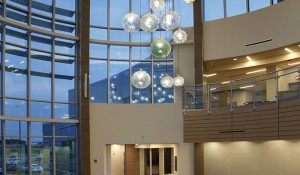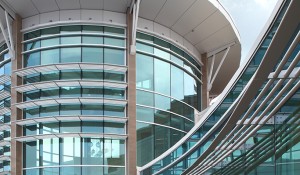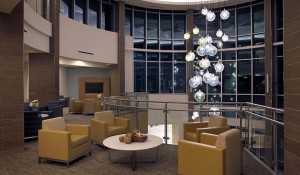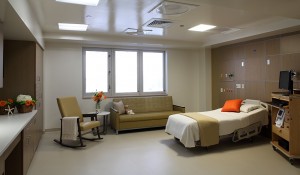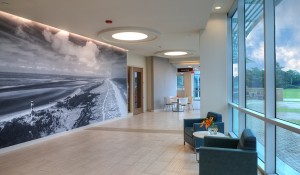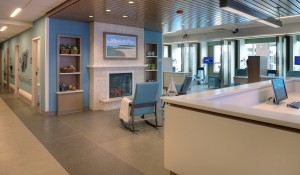Project
Carteret Health Care
Specialty Pavilion and Vertical Expansion
Project Location
Morehead City, NC
Industries
Cancer Centers, Central Energy Plants, Healthcare, Patient Towers, Women's & Children's Hospitals
Services
Construction Management, Preconstruction, Virtual Construction
Square Footage
122,000
Schedule Duration
18 months
Awards
2016 ABC of the Carolinas Excellence in Construction, Eagle Award
2016 ABC National, Excellence in Construction, Pyramid Award
Carteret Health Care Specialty Pavilion and Vertical Expansion
Scope
Preconstruction and construction of a three-story, 122,000-square-foot Specialty Pavilion that serves as the hospital’s new main entrance and includes a Cancer Center, Women’s Center, Patient Tower and Central Energy Plant
Highlights
Two-story vertical expansion overtop the existing Emergency Department, expanding outpatient surgery care and ICU/CCU services
Conversion of existing beds to 73 private, acuity-adaptable patient rooms
Upgrades to the hospital’s overall Central Energy Plant and distribution channels
New chapel, gift shop and cafe area


