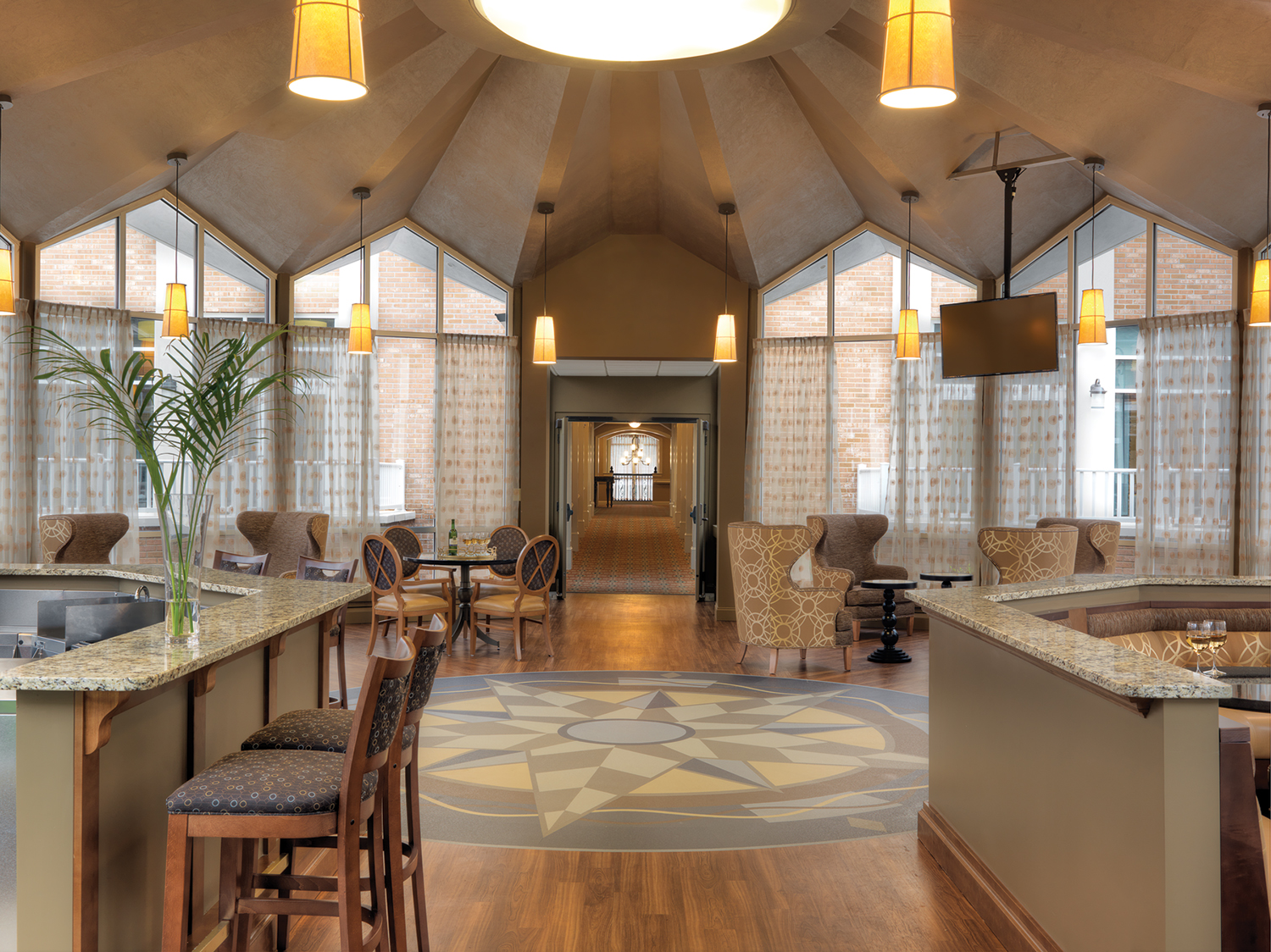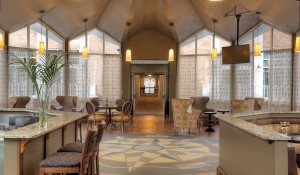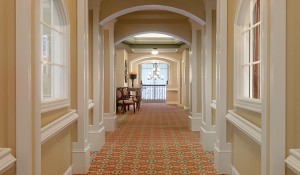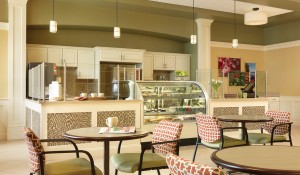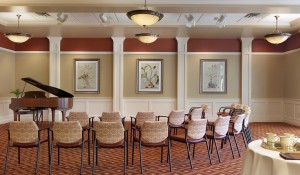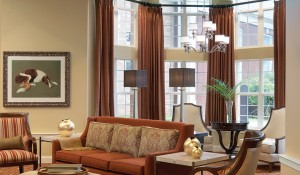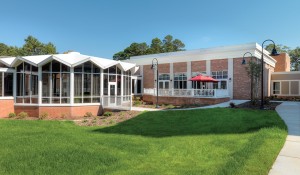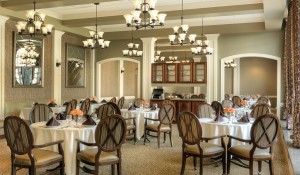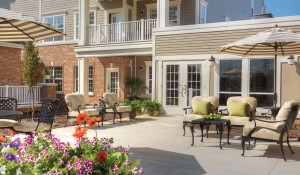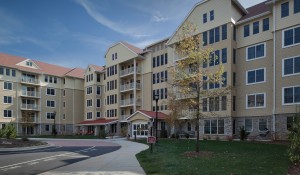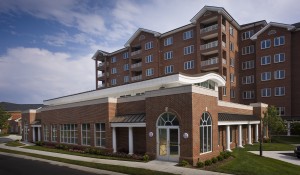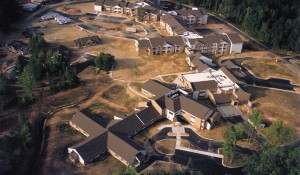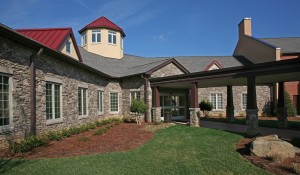Project
WhiteStone: A Masonic and Eastern Star Community
Continuing Care Retirement Community
Project Location
Greensboro, NC
Industries
Services
Construction Management, Preconstruction
Square Footage
90,112
WhiteStone: A Masonic and Eastern Star Community Continuing Care Retirement Community
Scope
A 90,112-square-foot renovation and expansion of WhiteStone’s common space and Independent Living apartments which includes a new four-story, 70,290-square-foot building with 46 one and two bedroom apartments
Highlights
Apartments include a private patio/balcony, granite countertops, crown molding and walk-in closets
Main entrance with coffered ceilings, an open fireplace, resident mail room and several seating areas
New Salon and Spa with services including hair, nails and massage
A 4,691-square-foot expansion of the community clubhouse to include a new fellowship hall, cafe, and arts and crafts room
A 15,131-square-foot comprehensive renovation of the community’s dining hall, including a completely renovated kitchen, all new interior seating areas and a new outdoor covered patio


