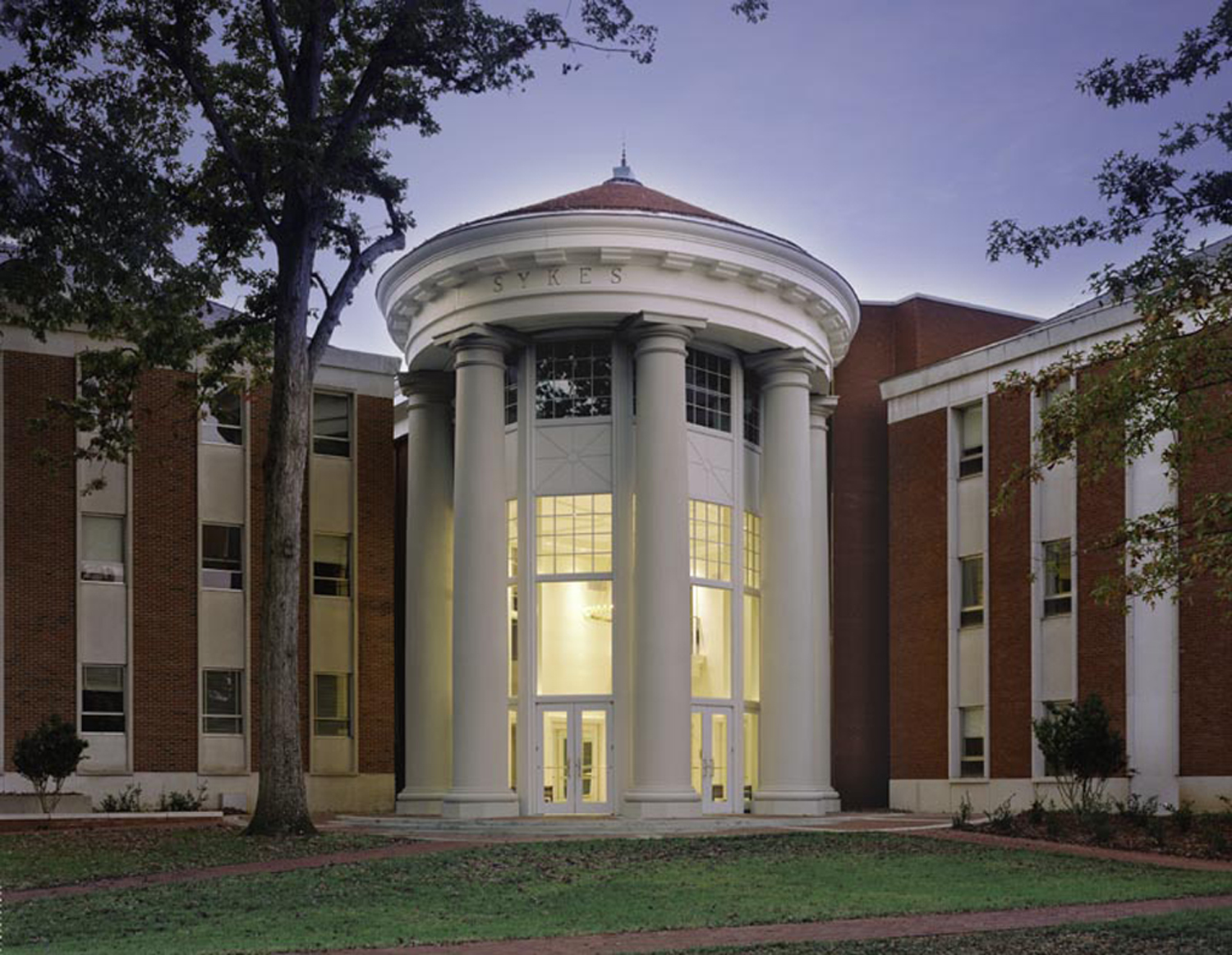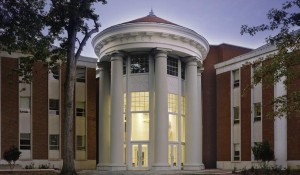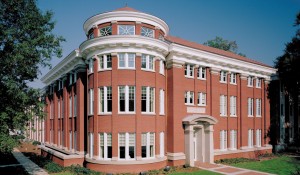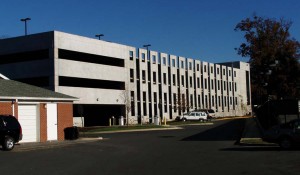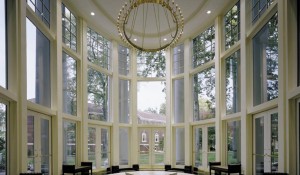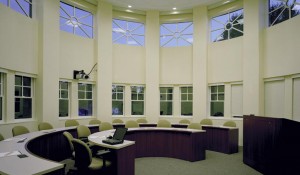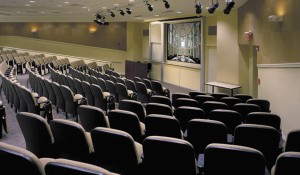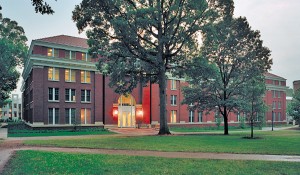Project
Queens University of Charlotte
Sykes Business Learning Center
Project Location
Charlotte, NC
Industries
Services
General Contracting, Preconstruction
Square Footage
29,000
Schedule Duration
12 months (Sykes Learning Center) 5 months (Parking Deck)
Queens University of Charlotte Sykes Business Learning Center
Scope
Four-story addition with a cast-in-place concrete frame basement and a three-level steel frame above. Project also included partial renovation of the existing Dana Building
Construction on the west side of the campus included a four-story, 306-space precast parking deck and 2,400-square-foot addition to the chiller plant
Highlights
One of many projects Rodgers has been involved with at Queens University. Other projects include: McEwen Building Renovation, Dana Building Renovation, South Residence Hall and Ovens Gymnasium Additions and Renovations, the Athletic Complex, and Levine Center for Wellness and Recreation


