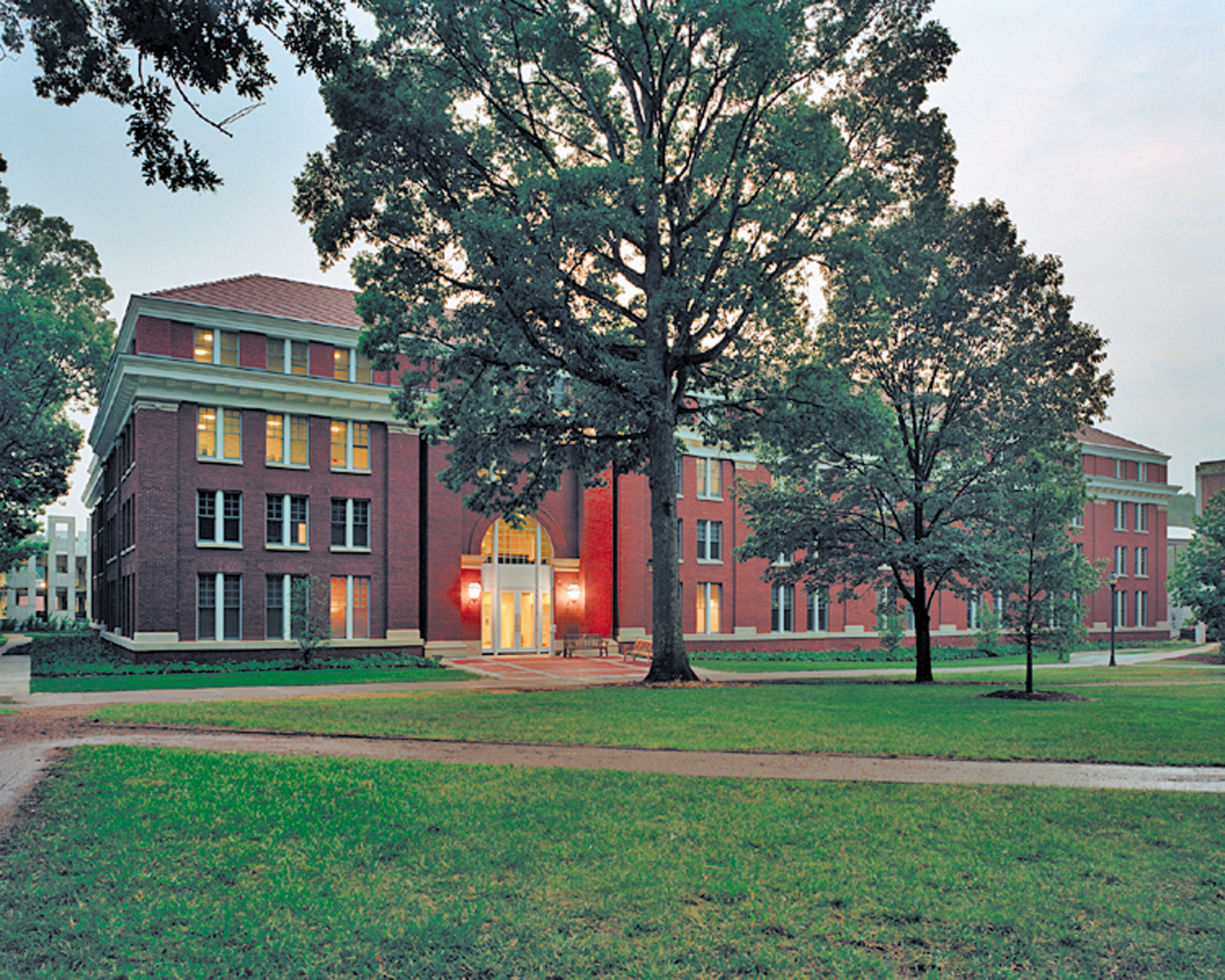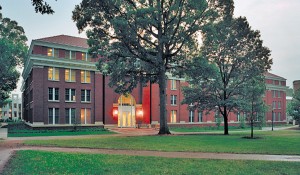Project
Queens University of Charlotte
Wireman Residence Hall
Project Location
Charlotte, NC
Industries
Education, Residence & Dining Halls
Services
Square Footage
90,000
Schedule Duration
13 months
Queens University of Charlotte Wireman Residence Hall
Scope
Five-story dormitory featuring cast-in-place, post-tension concrete with brick veneer, cast-stone water table and GFRC cornices and entablatures
Mansard roof with concrete roof tiles
Highlights
96 single rooms and 64 double rooms, with one bathroom for every two single and double room configurations. There’s also a laundry room and common area on each floor
Basement level includes a large mechanical room space along with an adjacent fitness room
Four-pipe system has a vertical fan coil unit and thermostat for each single and double room





