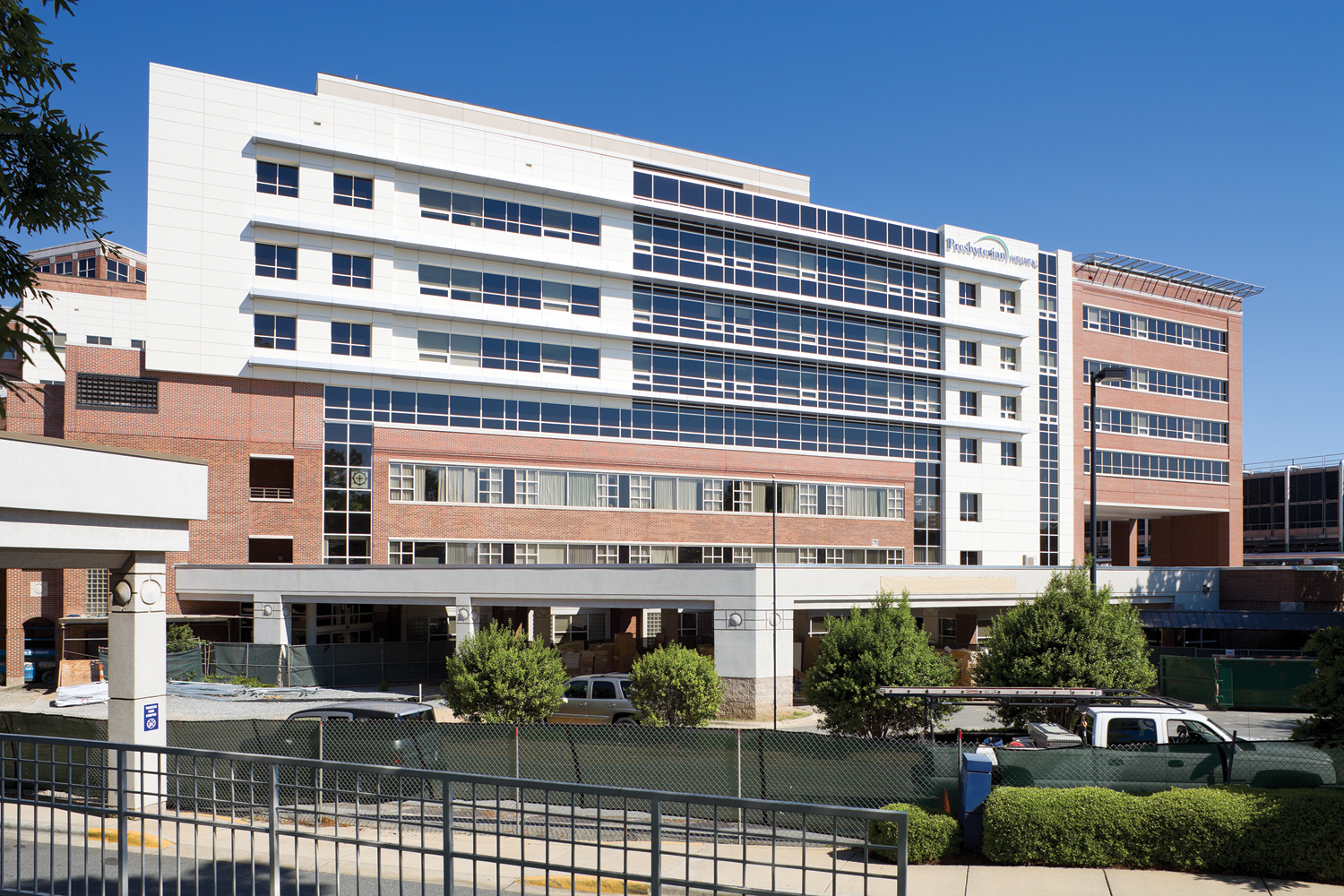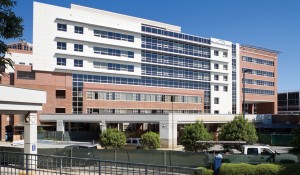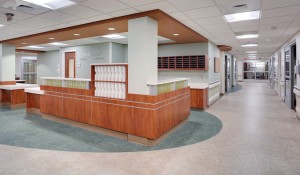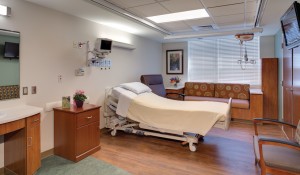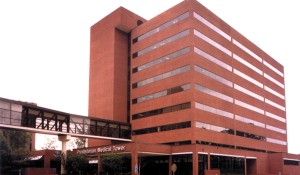Project
Novant Health Presbyterian Medical Center
F Wing - Oncology, Cardiovascular and Neurosciences
Project Location
Charlotte, NC
Industries
Square Footage
123,000
Schedule Duration
28 months
Novant Health Presbyterian Medical Center F Wing - Oncology, Cardiovascular and Neurosciences
Scope
Addition of four levels on top of the existing three-level Cancer Center using the Diversakore® composite steel structural system. Rodgers’ second major vertical expansion on the hospital
Highlights
The new fourth floor above the existing roof accommodates offsets for wet columns and roof leaders and houses the main fire command/security center and IT functions, as well as classrooms and training space. The mechanical equipment is on the penthouse level
Challenges
Project staging and construction logistics are exceptionally challenging due to the adjacent Emergency Department/Ambulance drop-off zone and main hospital delivery docks. Project required continuous operations in the Cancer Center as constant protection from construction debris outside. Interior water infiltration was paramount


