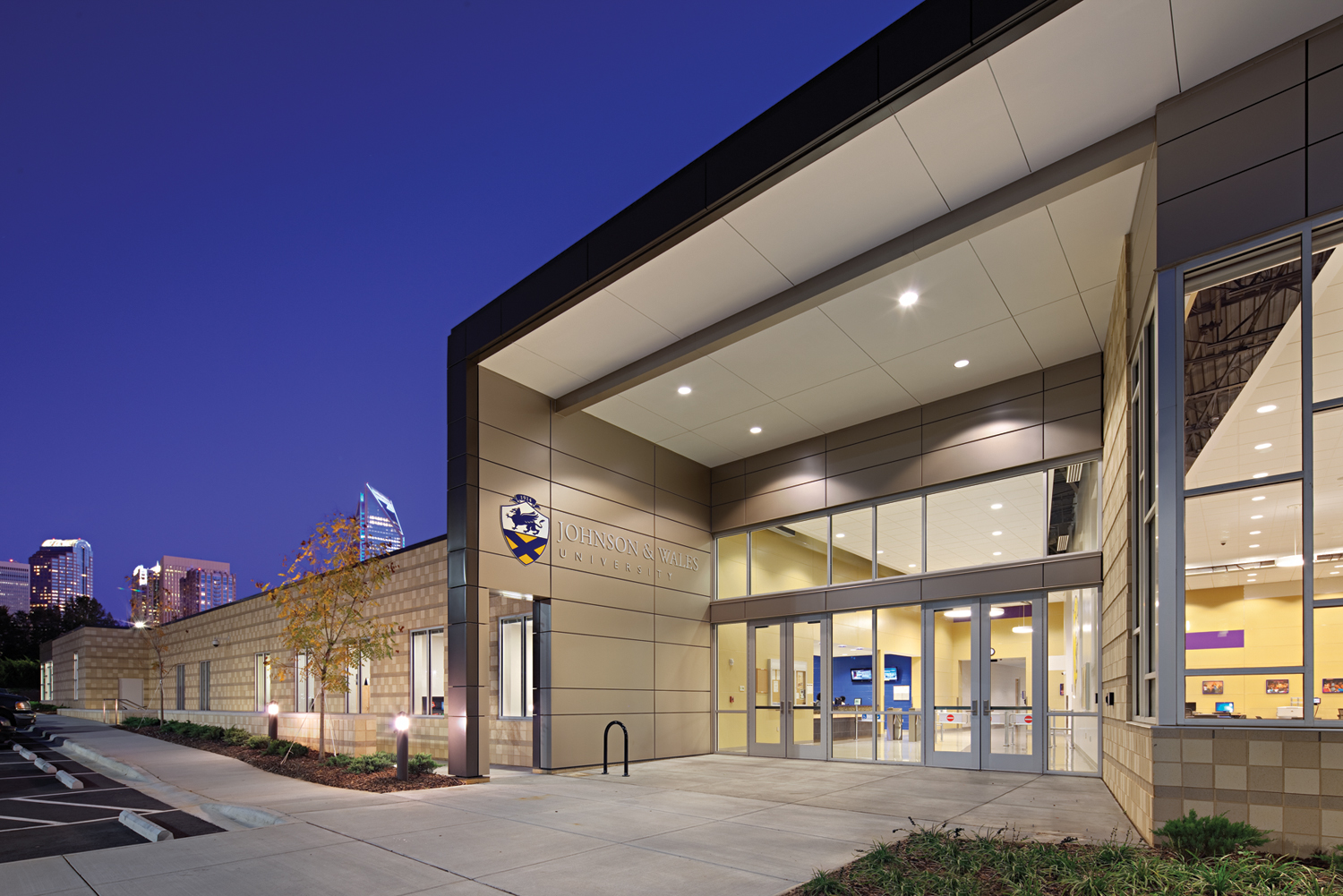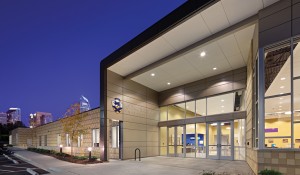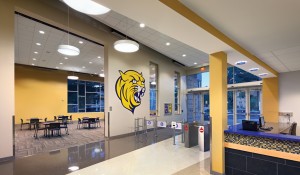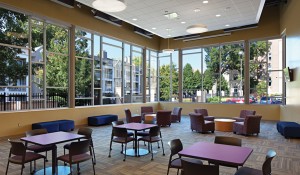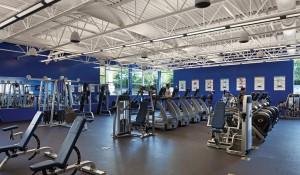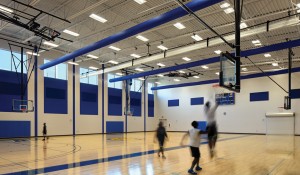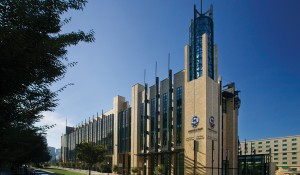Project
Johnson & Wales University
Student Activity Center
Project Location
Charlotte, NC
Industries
Athletics & Recreation, Education
Services
Construction Management, Preconstruction, Virtual Construction
Square Footage
35,000
Schedule Duration
10 months
Johnson & Wales University Student Activity Center
Scope
Construction of a full-size gymnasium with more than 600 bleacher seats and a multipurpose space for student activities
Highlights
The Center includes a fitness center, aerobic exercise room, athletic offices, student locker rooms/showers, and rooms for school clubs and organizations
Rodgers also constructed the distinctive Academic & Culinary Arts Building that officially marked the University’s entry into Uptown Charlotte


