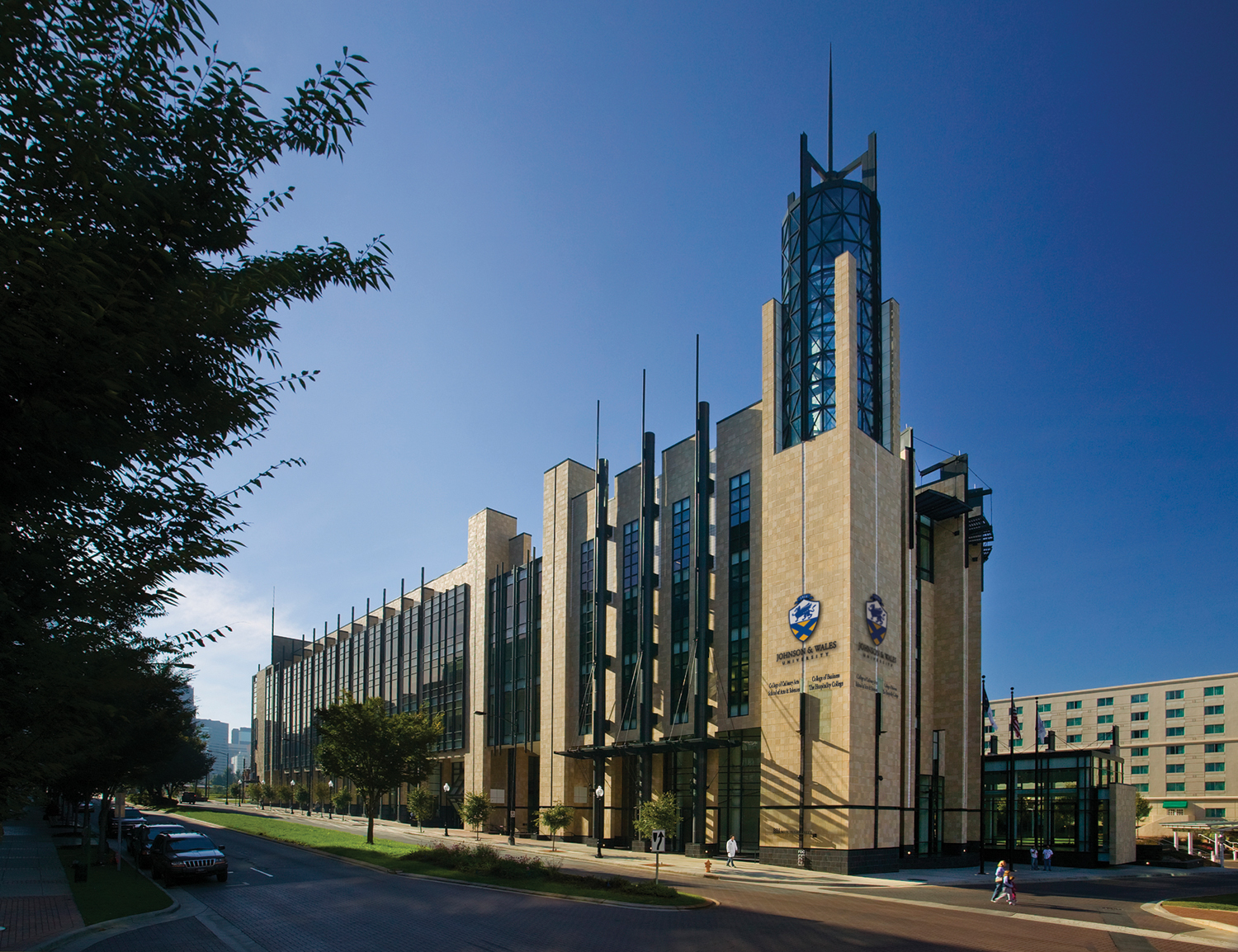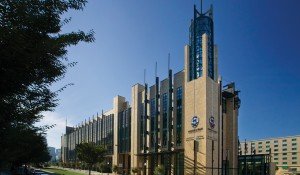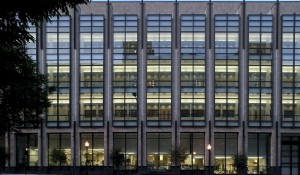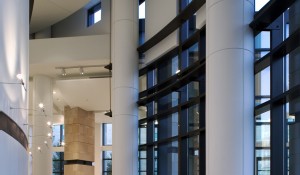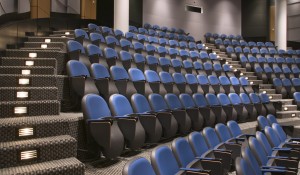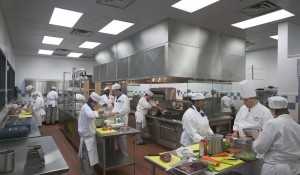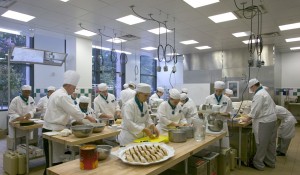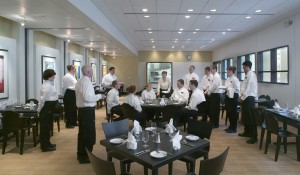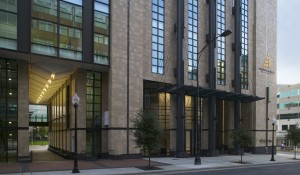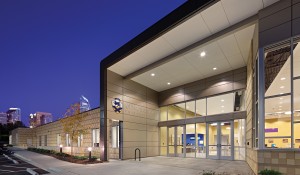Project
Johnson & Wales University
Academic Building
Project Location
Charlotte, NC
Industries
Services
General Contracting, Preconstruction
Square Footage
162,000
Schedule Duration
16 months
Awards
2005 ABC of the Carolinas Excellence in Construction Award
Johnson & Wales University Academic Building
Scope
Construction of a five-story facility with a superstructure of structural steel that serves as the campus centerpiece
Exterior wall construction includes a masonry veneer and curtain-wall system with a granite veneer at the first floor elevation and granite coping accents at the roof
Highlights
Significant interior space includes 18 instructional kitchens and food labs fitted with the latest technology in culinary arts
Additional features include a 125-seat culinary auditorium and performance kitchen, and two front-of-the-house dining rooms


