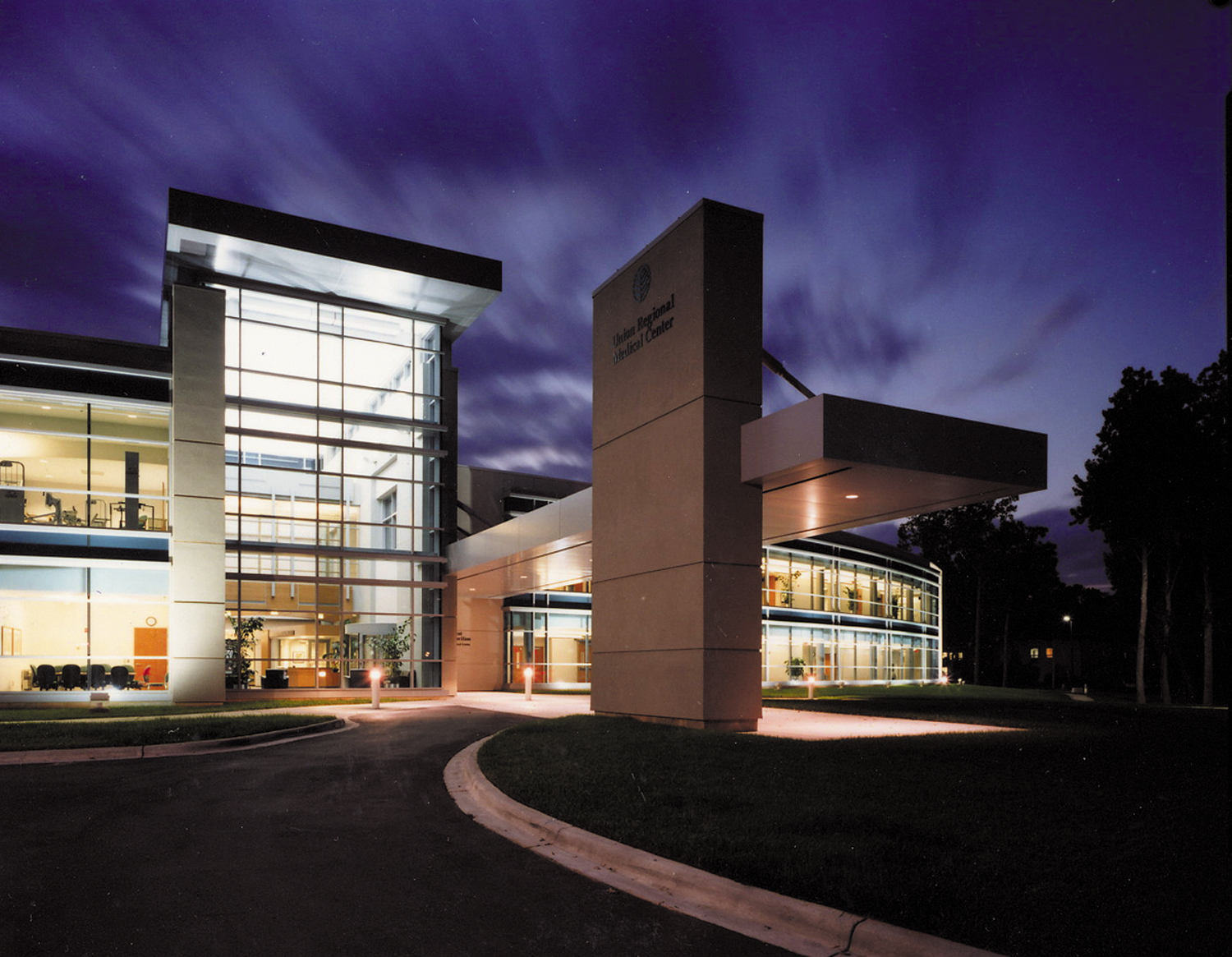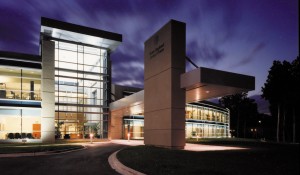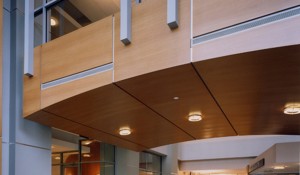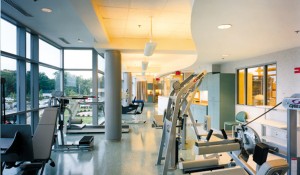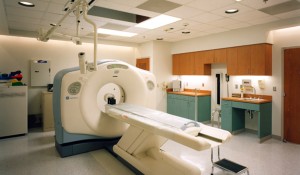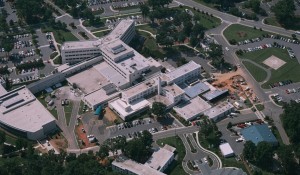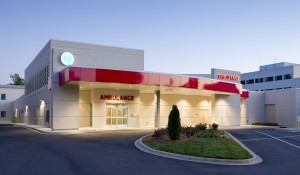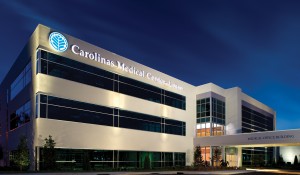Project
Atrium Health Union
Diagnostic and Treatment Pavilion
Project Location
Monroe, NC
Industries
Services
General Contracting, Preconstruction
Square Footage
73,000 (New), 6,537 (Connector), 37,000 (Renovation), 2,600 (Chiller)
Schedule Duration
46 months total
Atrium Health Union Diagnostic and Treatment Pavilion
Scope
New Diagnostic and Treatment Pavilion with two floors and an enclosed connector to the existing hospital. Services offered include outpatient imaging, cardiopulmonary, rehabilitation, outpatient registration, outpatient phlebotomy, and medical and radiation oncology
A new Chiller Building with 800 tons of additional cooling capacity
Additions to the existing hospital for a new observation unit
Renovations to facilitate inpatient imaging, inpatient and outpatient surgery, business offices, and information services
Challenges
Phased approach, designed to minimize interruption of patient access to key areas and to aid staff in providing patient care services throughout the expansion effort


