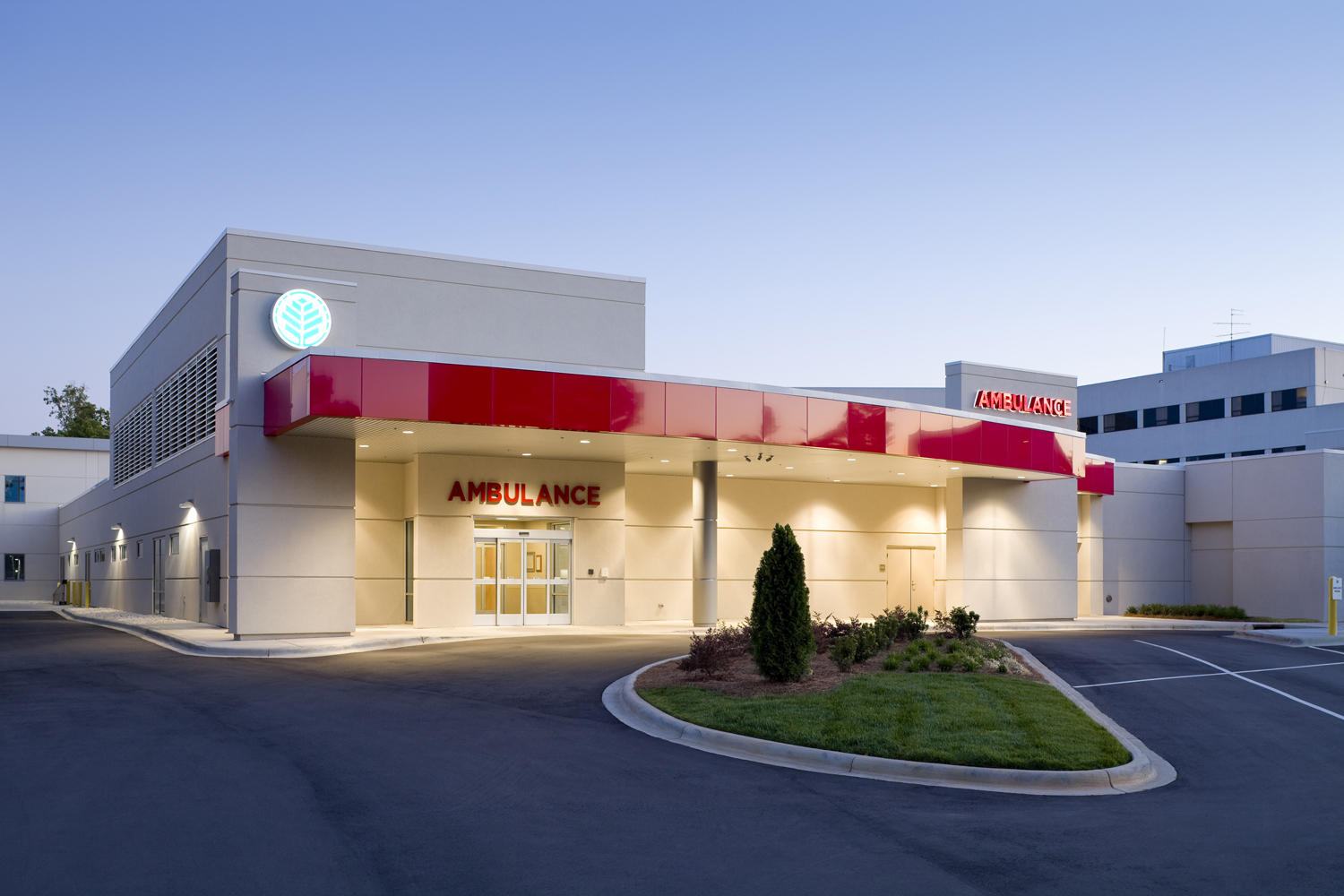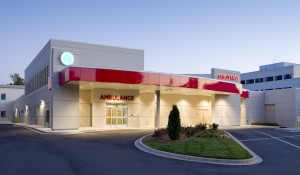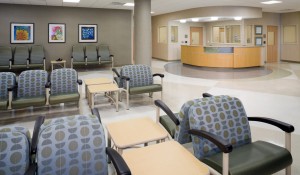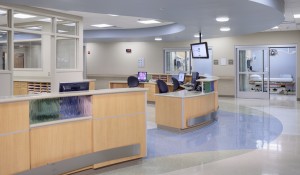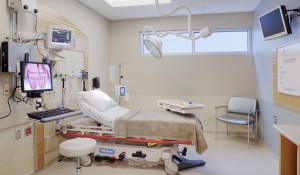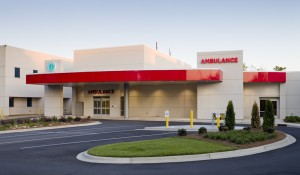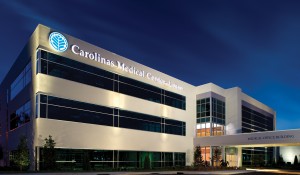Project
Atrium Health Union
Emergency Department
Project Location
Monroe, NC
Industries
Emergency Services, Healthcare
Services
Construction Management, Preconstruction, Virtual Construction
Square Footage
23,194 (Addition) plus 8,792 (Renovation)
Schedule Duration
19 months
Atrium Health Union Emergency Department
Scope
Phase I included 29 treatment rooms (two trauma rooms), four nurses’ stations, two physicians’ stations, and a new covered ambulance entrance to create an expanded ED with the capacity to handle over 60,000 patients per year
Phase II added renovation to the existing ED and associated site construction, including an expanded waiting room and triage areas, nurses’ station, five additional treatment rooms, and space for diagnostic equipment and a dedicated CT scanner
Highlights
This project was one of our first to use virtual construction, also known as Building Information Modeling (BIM), for the above-ceiling MEP coordination
Challenges
The new building pad and multiple phases of work required major site utility relocation involving extensive electrical shutdowns and transformer relocation


