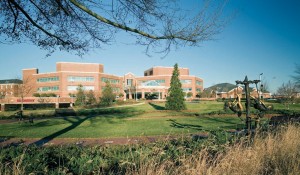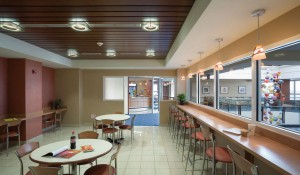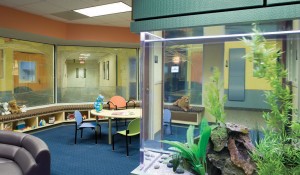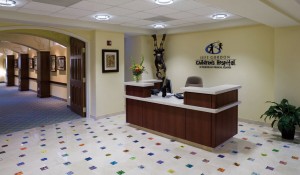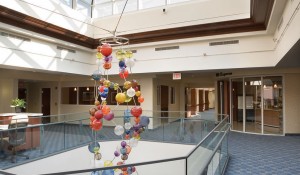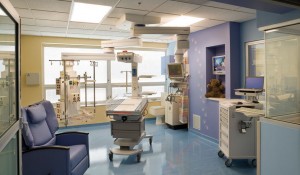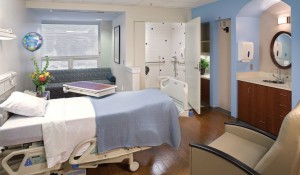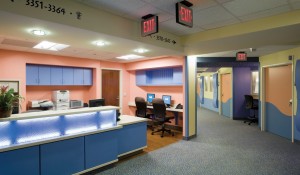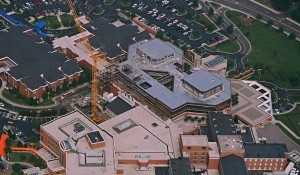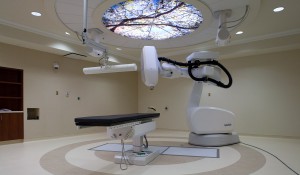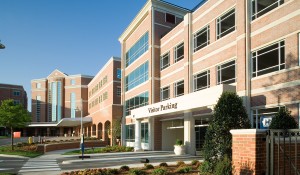Project
Atrium Health Cabarrus
Clinical Services Building and Children's Hospital
Project Location
Concord, NC
Industries
Services
General Contracting, Preconstruction
Square Footage
96,000
Schedule Duration
26 months (Phase I) 18 months (Phase II)
Atrium Health Cabarrus Clinical Services Building and Children's Hospital
Scope
Added two floors above the original Clinical Services Building
Highlights
The expansion houses the 9,000-square-foot Jeff Gordon Children’s Hospital, which is a hospital within a hospital. The Children’s Hospital is divided into a pod system: Pod 3A contains 28 Pediatric rooms while Pod 3B consists of five Pediatric Intensive Care Units (PICU) and 19 Adult ICUs
Challenges
Worked closely with Atrium Health Cabarrus to ensure the lobby, ICU, surgery and emergency departments, located beneath the vertical expansion, remained operational during construction



