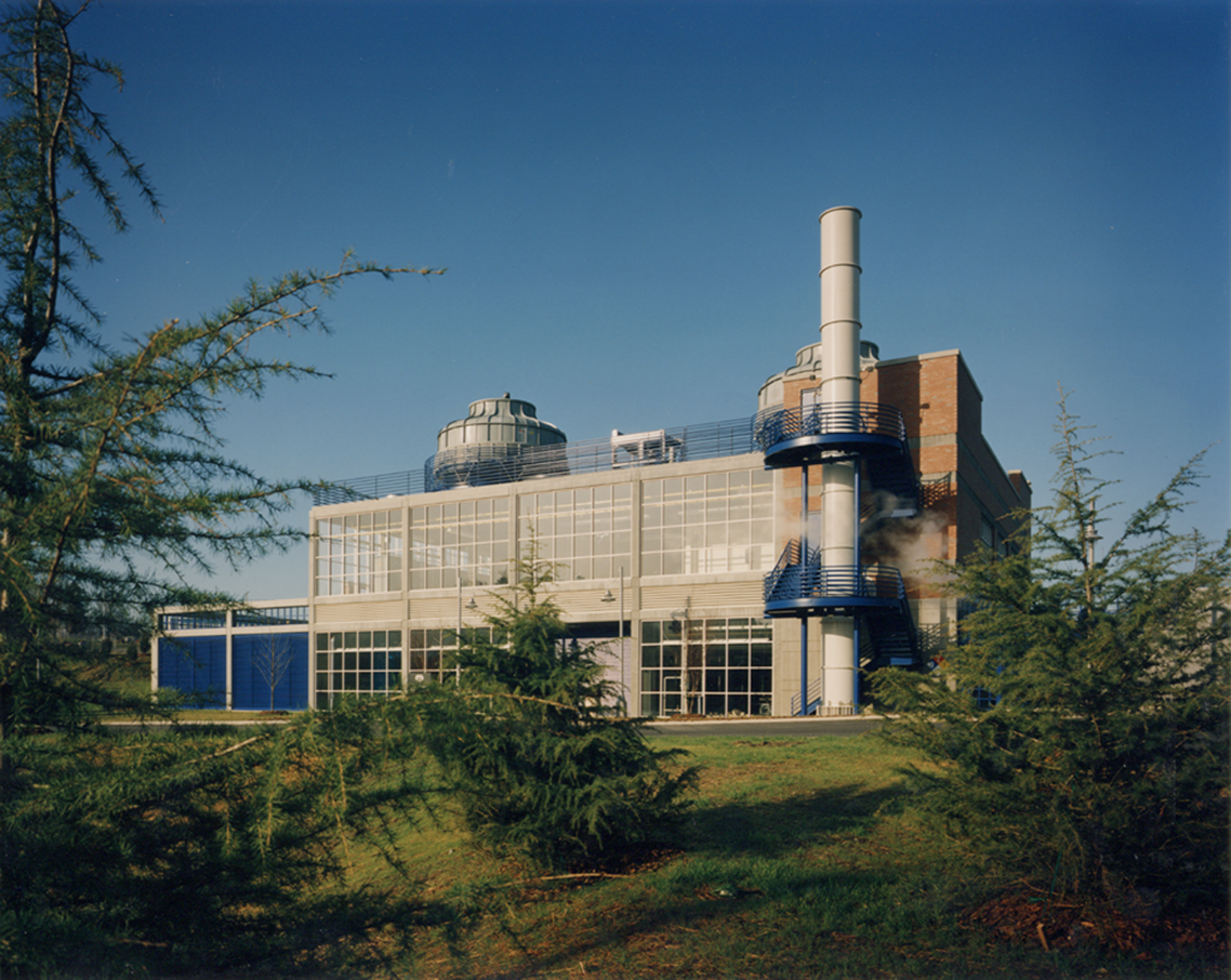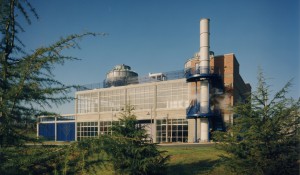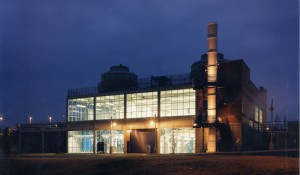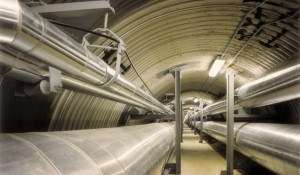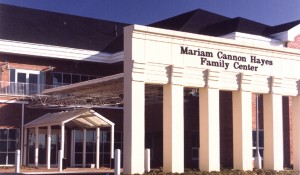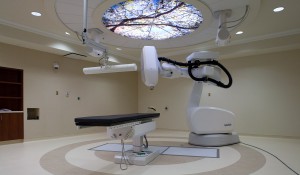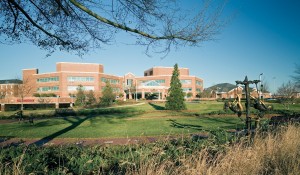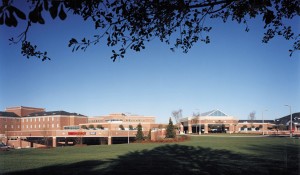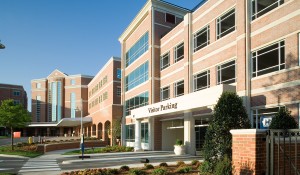Project
Atrium Health Cabarrus
Expansion and Renovation Program Phase I
Project Location
Concord, NC
Industries
Services
General Contracting, Preconstruction
Square Footage
130,000 plus Energy Center
Schedule Duration
36 months
Atrium Health Cabarrus Expansion and Renovation Program Phase I
Scope
Phase I Capital Improvement Program, including construction of a new Energy Center, Ambulatory Surgery Center, Mariam Cannon Hayes Family Center and site infrastructure
Highlights
The two-story, unmanned Energy Center is a cast-in-place concrete structure, located adjacent to an oxygen tank compound, with an EPDM roof system. The lower level contains four boilers, four chillers, and two standby 4150 KVA generators. The second level includes a control room, electrical switchgear room, and maintenance shop. The roof level supports four cooling towers
The utility tunnel has a 10-foot diameter and extends 800 feet. It carries steam, chilled water supply and return, oxygen, and power and control communications from the Energy Center to the main hospital


