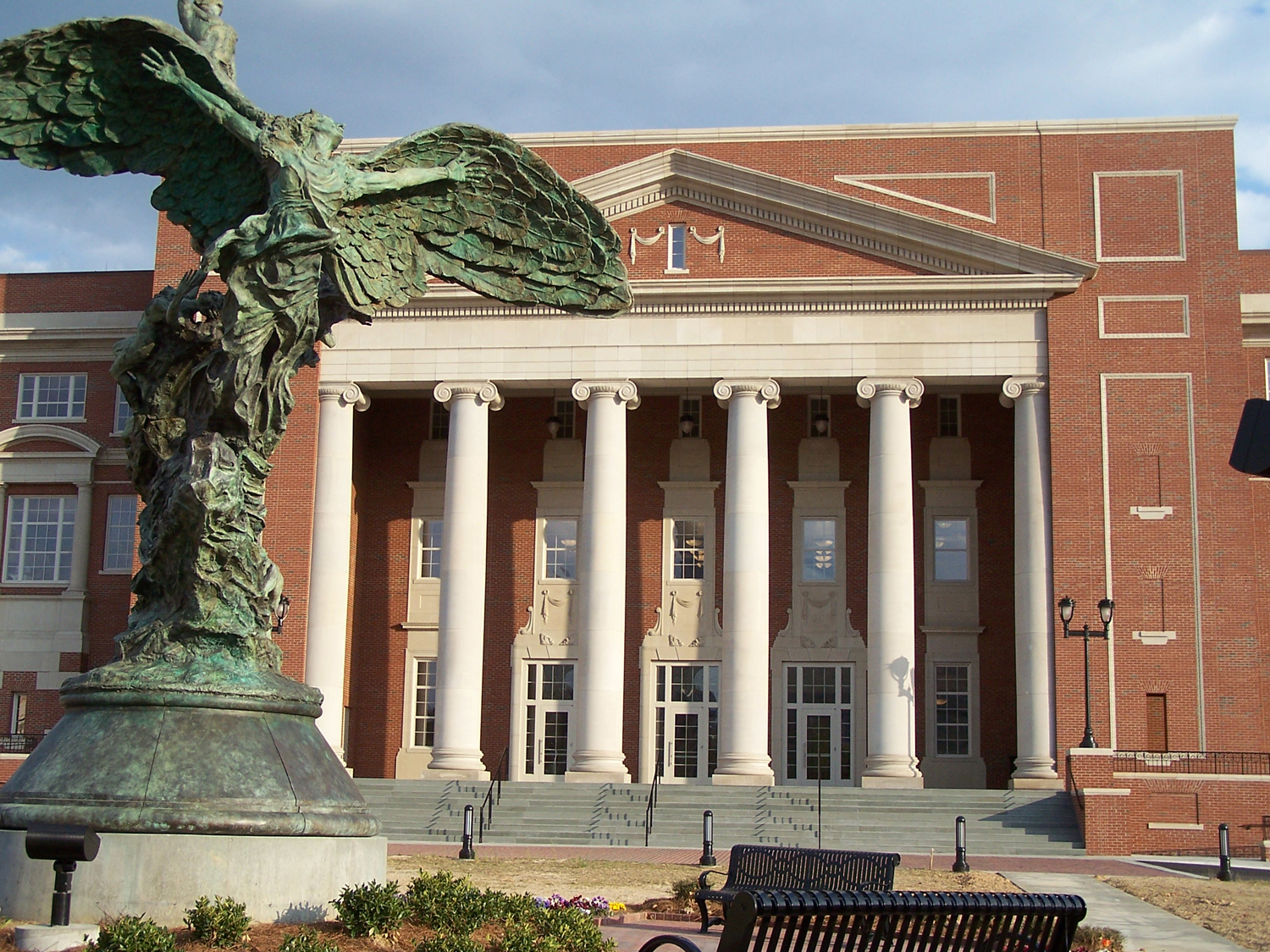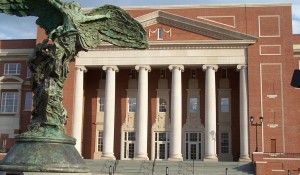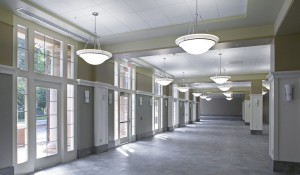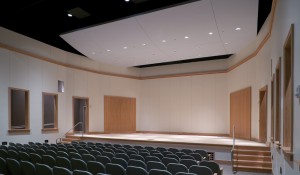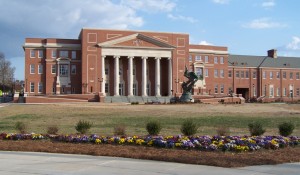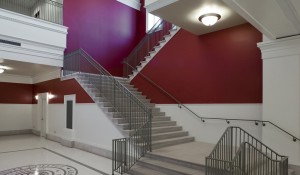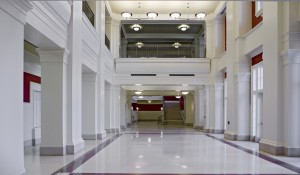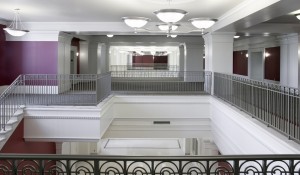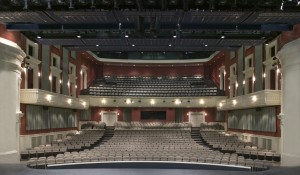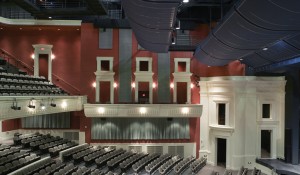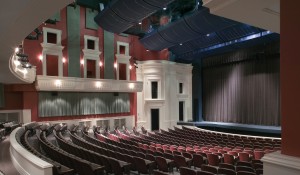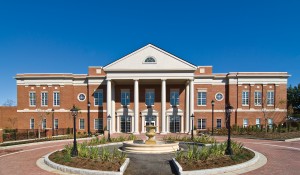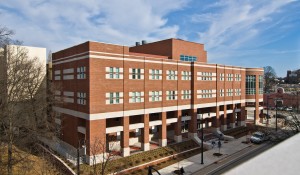Project
Central Piedmont Community College
Overcash Building
Project Location
Charlotte, NC
Industries
Services
Construction Management, Preconstruction
Square Footage
162,000
Schedule Duration
24 months
Central Piedmont Community College Overcash Building
Scope
Construction of a new building to house the performing arts school, portions of the music school, and the visual arts school
1100-seat performing arts center and a 150-seat recital hall, full stage theater, concession stand and box office area. The recital hall, a smaller venue, will also be used for musical events and lectures
Highlights
Student art gallery, classrooms, studios, the student union and student food services, along with faculty offices and lounges
Known as the campus’s grandest building, designed in the Neo-Georgian/Classical style of architecture with striking Ionic Style limestone columns that rise 37 feet and weigh about 25 tons each


