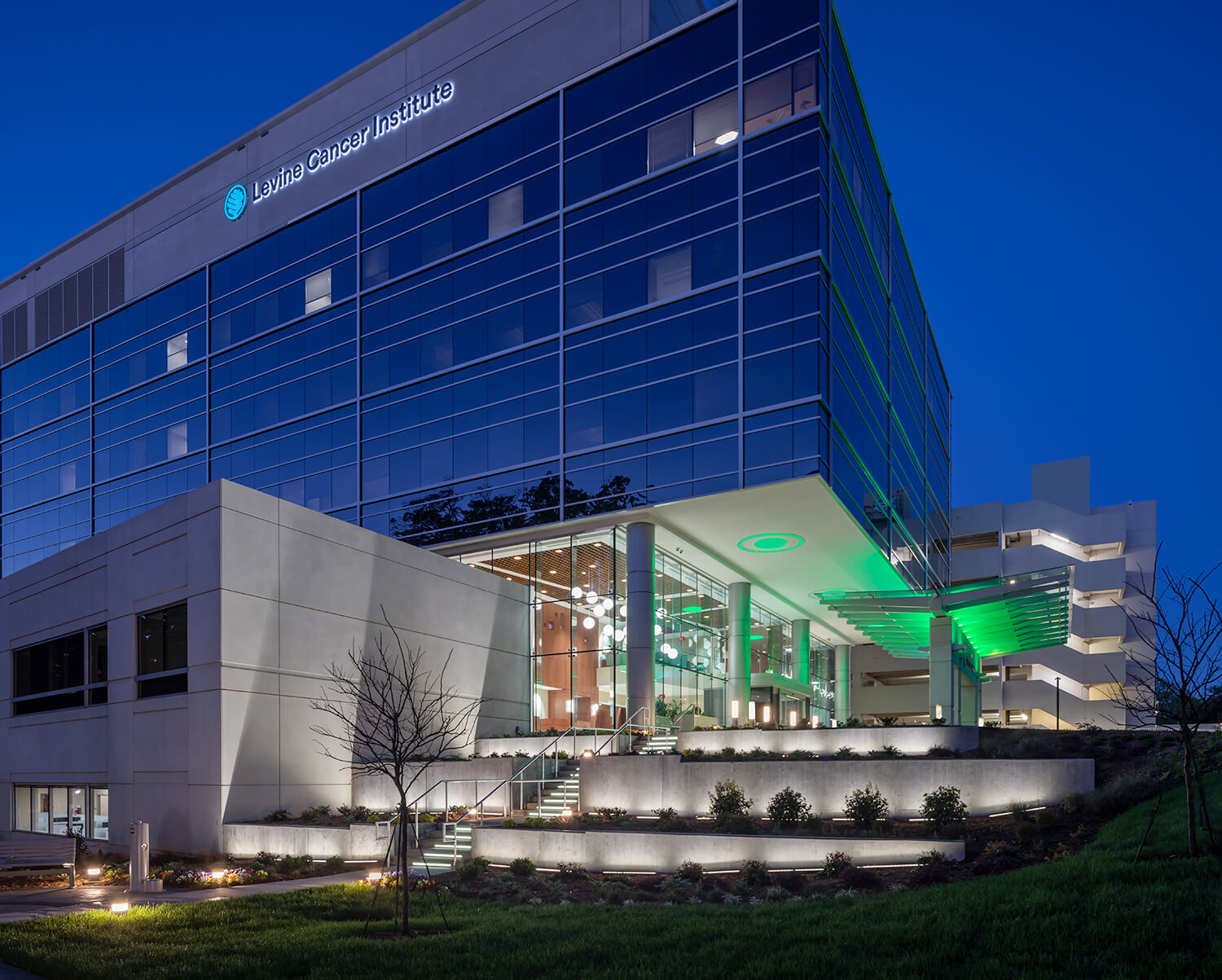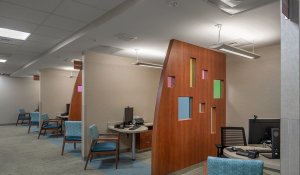Project
Atrium Health’s Carolinas Medical Center
Levine Cancer Institute II
Project Location
Charlotte, NC
Industries
Services
Construction Management, Preconstruction, Virtual Construction
Square Footage
261,551 New Construction; 7,003 SF Phase I Reno; 34,418 Phase II Reno
Atrium Health’s Carolinas Medical Center Levine Cancer Institute II
Scope
The ground-up, seven-story cancer treatment institute has more than doubled the size of the Charlotte headquarters, with a projection of being able to serve 17,000 more patients a year with expanded facilities and increased services for the region’s cancer patients
Highlights
60 new infusion chairs that will be used to serve hematology patients as well as eight new isolation bays built with anterooms to offer greater protection from germs
The facility provides more than 250 exam rooms and 30 procedure rooms. Additional areas include expanded hematologic, thoracic, and gastrointestinal oncology capabilities, as well as a larger pharmacy and infusion area and a 31,000-square-foot research lab










