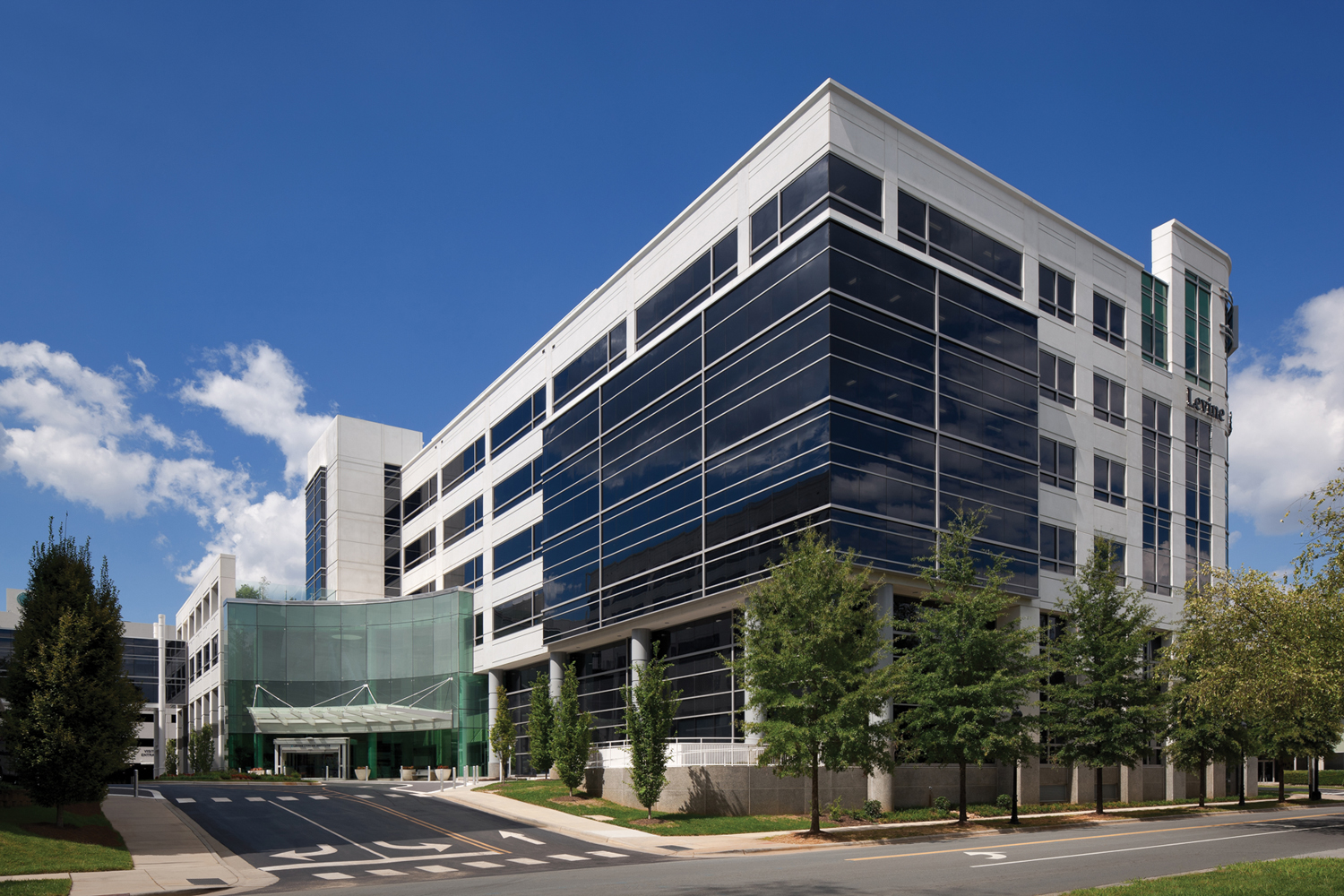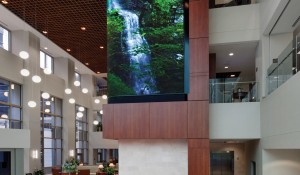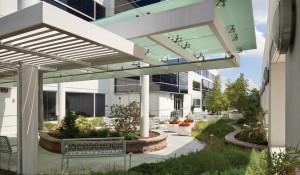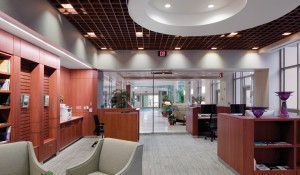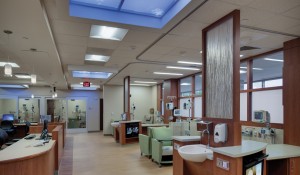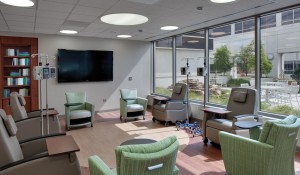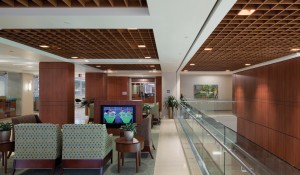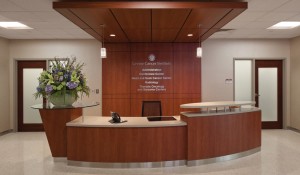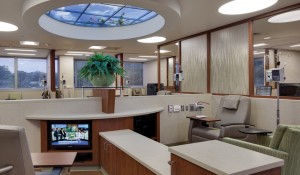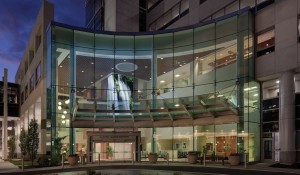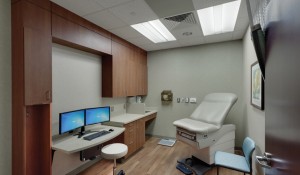Project
Atrium Health’s Carolinas Medical Center
Levine Cancer Institute
Project Location
Charlotte, NC
Industries
Square Footage
182,755
Schedule Duration
17 months
Awards
2012 ABC of the Carolinas Excellence in Construction, Project of the Year
2012 ABC of the Carolinas Excellence in Construction, Eagle Award
Atrium Health’s Carolinas Medical Center Levine Cancer Institute
Scope
Construction of the shell, core and interior upfit of five-story vertical expansion on top of Carolinas Medical Center’s former Radiation/Oncology Building
Three-story lobby/atrium; a pre-cast concrete and glass exterior; steel-frame structure; a curved glass corner fronting a major road; a pedestrian bridge; a distinctive glass canopy at the front entrance; a mechanical penthouse; and upgraded, internationally sourced interior finishes
Highlights
The new building on Carolina HealthCare System’s main campus in Charlotte hosts the Institute’s administrative and research headquarters; nine cancer clinics; spaces for infusion and radiation therapies; specialized Phase I clinical trials center; pharmacy; lab; patient and family resource center; image boutique; genetics, survivorship, and wellness center; conference center; and outdoor healing garden
Challenges
Careful planning and site logistics enabled the existing radiation/oncology department below to remain operational throughout construction


