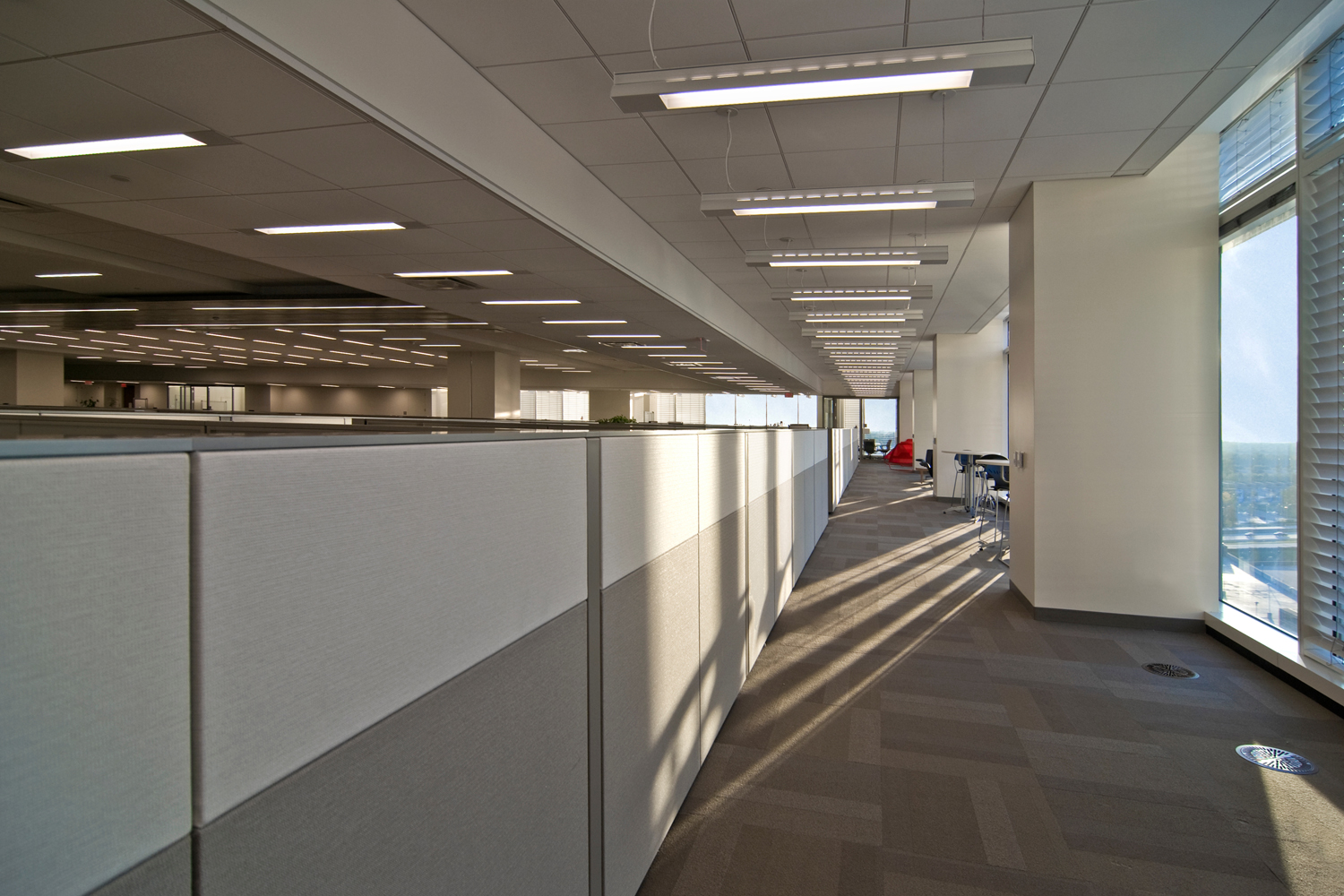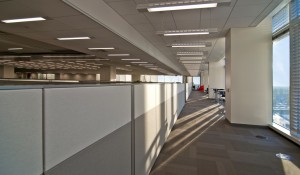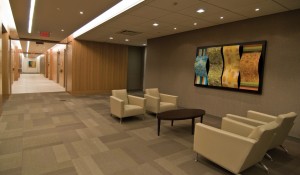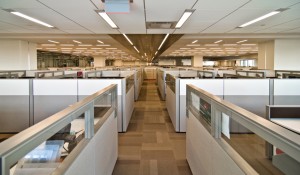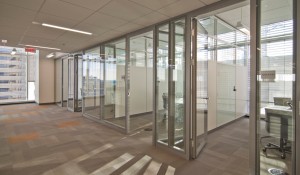Project
Wells Fargo
Office Upfit
Project Location
Charlotte, NC
Industries
Commercial/Mixed Use, Corporate Offices
Services
General Contracting, Preconstruction
Square Footage
211,660
Schedule Duration
8 months
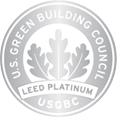
Wells Fargo Office Upfit
Scope
Upfit of seven floors of space in the Duke Energy Center office tower to create general office space and conference areas
LEED® Platinum certification from the U.S. Green Building Council (USGBC)
Highlights
The seventh floor upfit includes additional square footage that extends into the podium portion of the tower and includes raised flooring throughout
Interior spaces give 97 percent of all occupied seated spaces a direct line of sight to exterior views and have special features such as a Lutron® customized lighting system
Flooring products, interior paints/coatings, adhesives, and sealant products comply with strict standards that limit Volatile Organic Compounds (VOCs)


