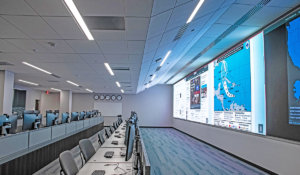Project
Wells Fargo
CIC Campus - Employee Parking Deck
Project Location
Charlotte, North Carolina
Industries
Commercial/Mixed Use, Parking Decks
Services
Construction Management, Preconstruction, VDC
Square Footage
1,200,000
Wells Fargo CIC Campus - Employee Parking Deck
Project scope includes a new 3,000 space precast parking deck to be located on the Wells Fargo Customer Information Center Campus in Northeast Charlotte. The campus is spread over 150 acres and consists of four existing buildings and a parking deck. The new 6-level deck is slightly over 1 million square feet and is designed as two 3-bay bars that are comprised of 12’ wide by 30” deep precast double-tee beams. The floor-to-floor height is 12’ at all levels. One main stair and elevator tower is planned in the northeast corner of the structure (including 4 elevators). Five additional stair towers are located at the other corners of the structure and a mid-length of the deck on each long side.
Contact us to learn more about this project








