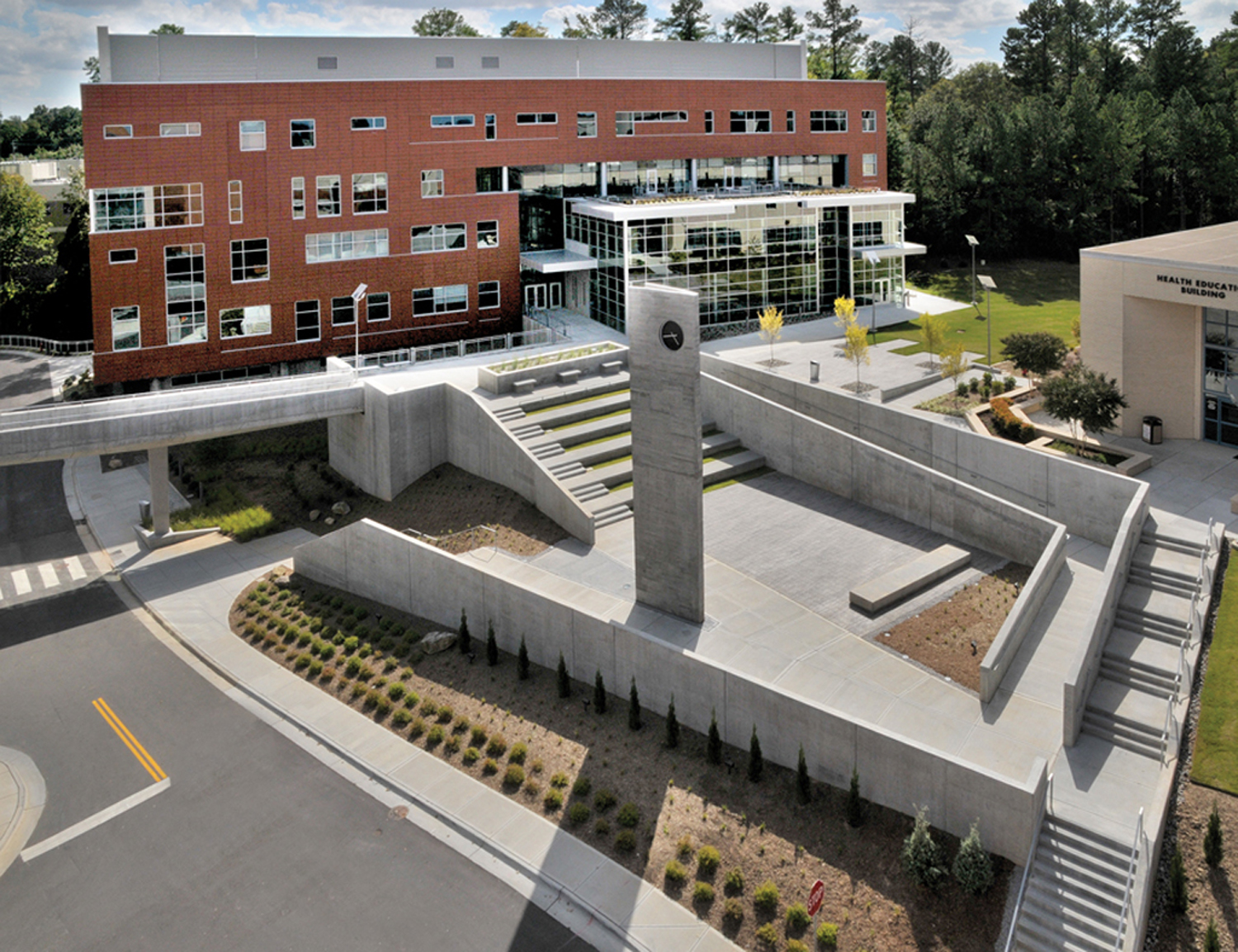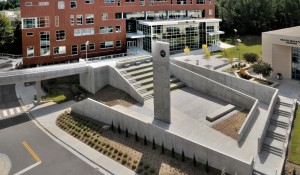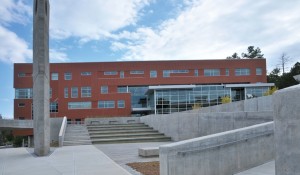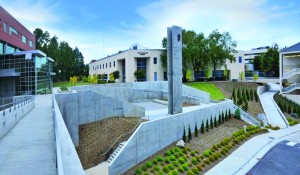Project
Wake Technical Community College
Health Sciences 2 Building
Project Location
Raleigh, NC
Industries
Concrete Scope, Concrete Services
Services
Square Footage
37,350
Schedule Duration
18 months
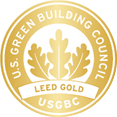
Wake Technical Community College Health Sciences 2 Building
Scope
General construction services for new five-story Health Sciences 2 Building. The five-story nurse training facility includes multiple classrooms/simulation and observation rooms, labs, imaging center, student services areas, an auditorium and administrative offices
Highlights
Exterior concrete work for the new building, including 1343 cubic yards of concrete foundations, formwork for the foundation walls, slab-on-grade, and slabs-on-metal decking
Majority of exterior hardscape concrete work, including five retaining walls, multiple stair banks and patio areas, tiered outdoor seating, a 40-foot, cast-in-place concrete clock tower, a 100-foot+ pedestrian bridge connecting the building to the adjacent parking deck, and a bike/walking trail
Exterior is clad in terra-cotta, curtain-wall and exposed concrete
Constructed to LEED® Gold certification requirements, which included two “green roof” areas


