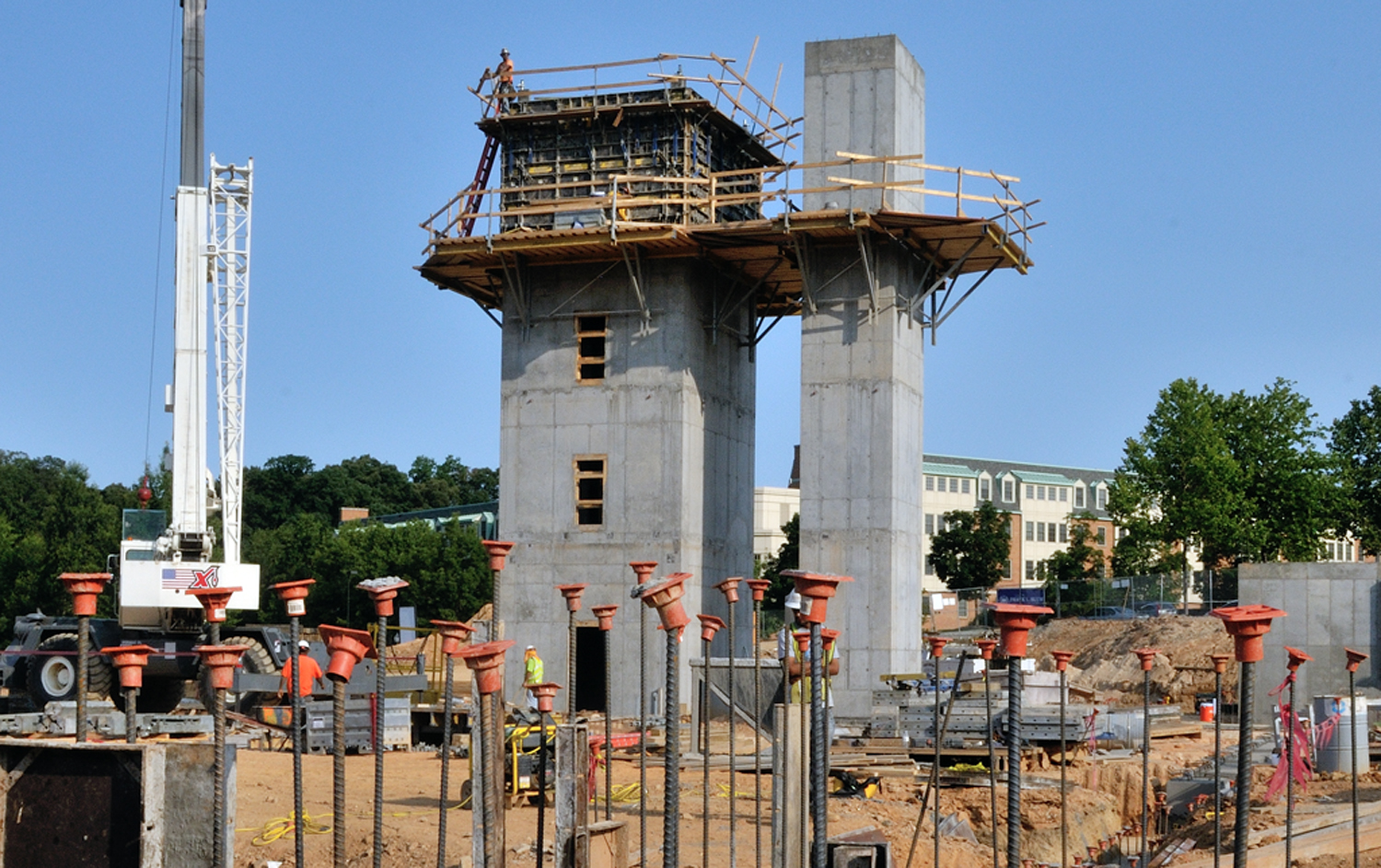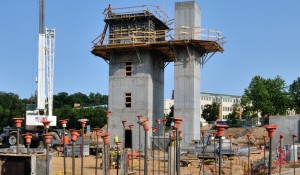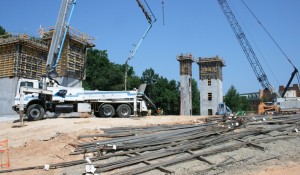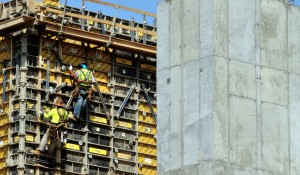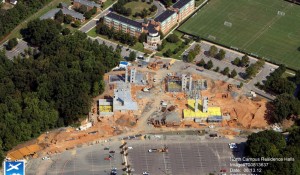Project
Wake Forest University
North Campus Residence Halls I and II
Project Location
Winston-Salem, NC
Industries
Concrete Scope, Concrete Services
Services
Square Footage
96,000 per building
Wake Forest University North Campus Residence Halls I and II
Scope
Turnkey concrete subcontracting with materials, equipment, and labor for two residence halls built simultaneously on North Campus
Highlights
38,000 square feet of slab-on-grade and 154,000 square feet of slab-on-metal deck
Both five-story buildings have cast-in-place basements, two cast-in-place elevators, and two cast-in-place stair shafts — for a total of eight shafts
64,000 square feet of vertical formwork, 6,600 cubic yards of concrete, and 300 tons of reinforcing steel
Epicore® structural wall/slab system for the elevated floors, with concrete for the slabs that connect to the cast-in-place stair/elevator shafts
Challenges
Differing soil types dictated that Residence Hall 1 be built on auger cast piles, and Residence Hall 2 on conventional footings
The concrete component of this project had a five-month duration as part of an aggressive schedule to complete the buildings


