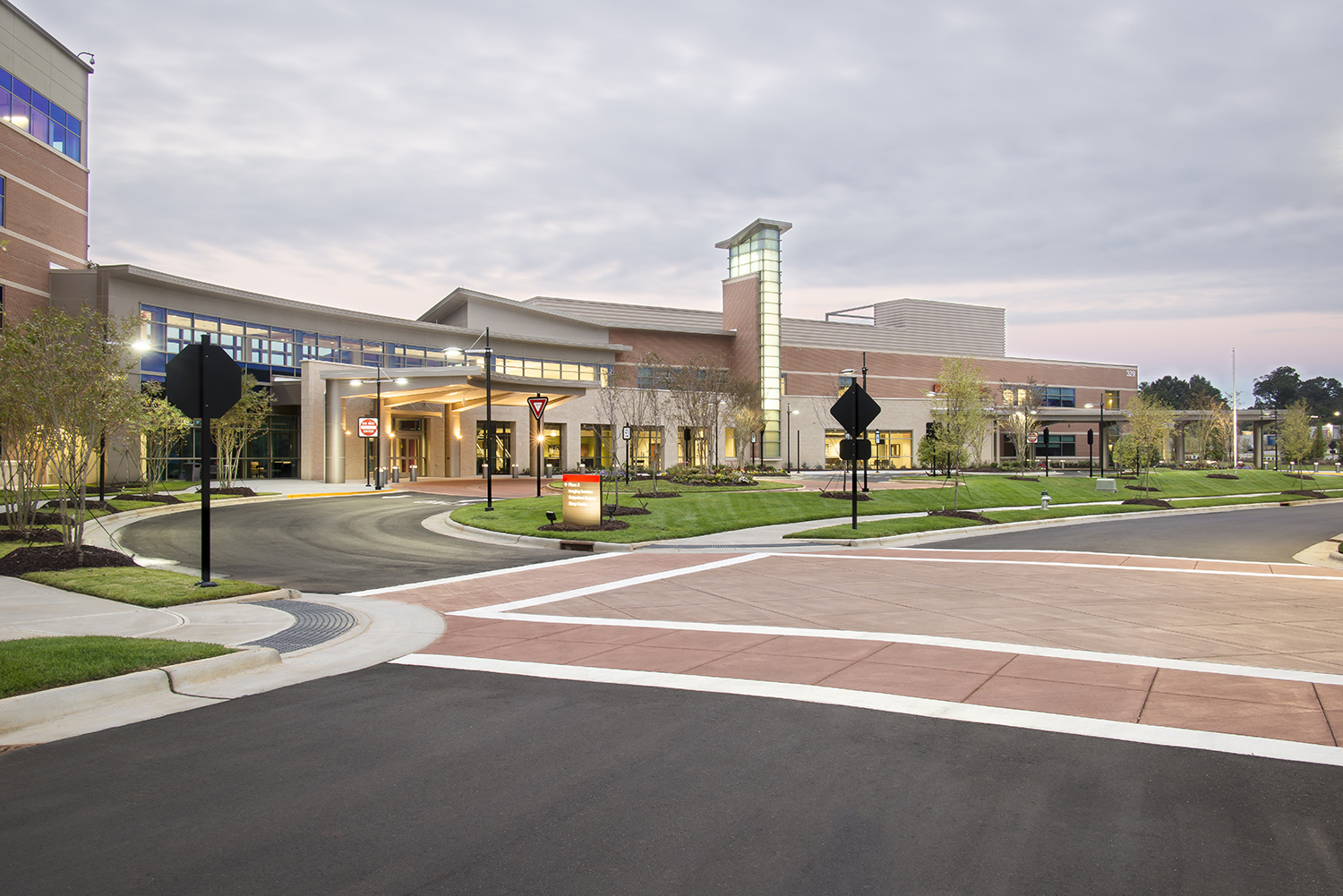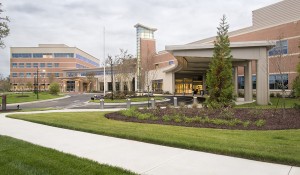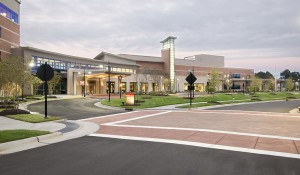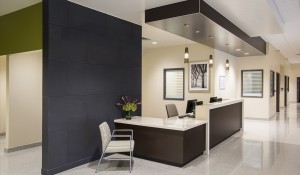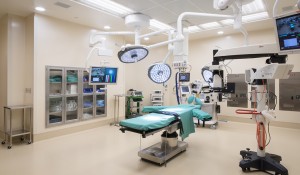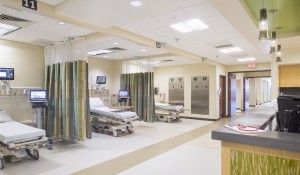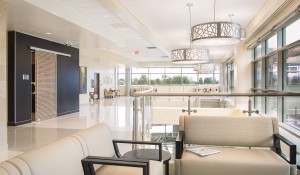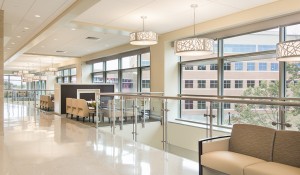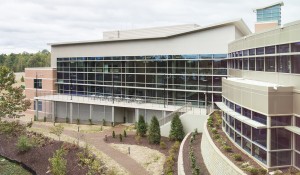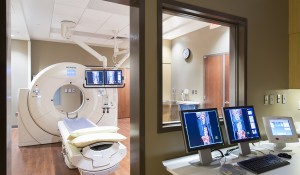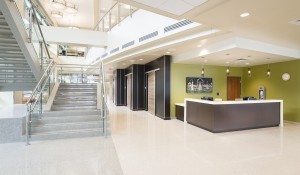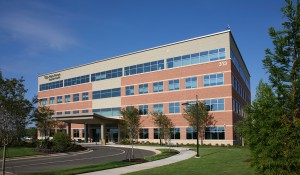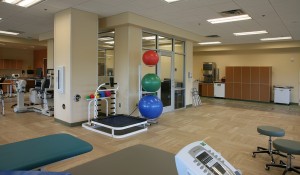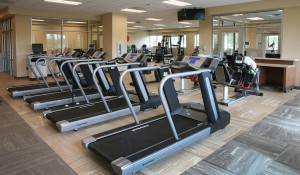Project
Wake Forest Baptist Health
Davie Medical Center
Project Location
Bermuda Run, NC
Industries
Emergency Services, Healthcare, Medical Office Buildings, Surgery
Services
Construction Management, Preconstruction
Square Footage
155,500
Schedule Duration
16 months
Wake Forest Baptist Health Davie Medical Center
Scope
This project scope consists of a 60,000-square-foot, three-story Medical Office Building (Medical Plaza I) and a 95,500-square-foot, three-story Hospital (Medical Plaza II)
Highlights
88 acres of site development with a two-story connector building between Medical Plaza I and II
Medical Office Building spaces include a Pharmacy, Cardiac and Orthopaedic Rehab, Physical Therapy, X-ray Imaging and Offices for Administration
Hospital spaces include Imaging, Emergency Department, Non-Invasive Diagnostics, Laboratory, Central Sterile and Outpatient Surgery


