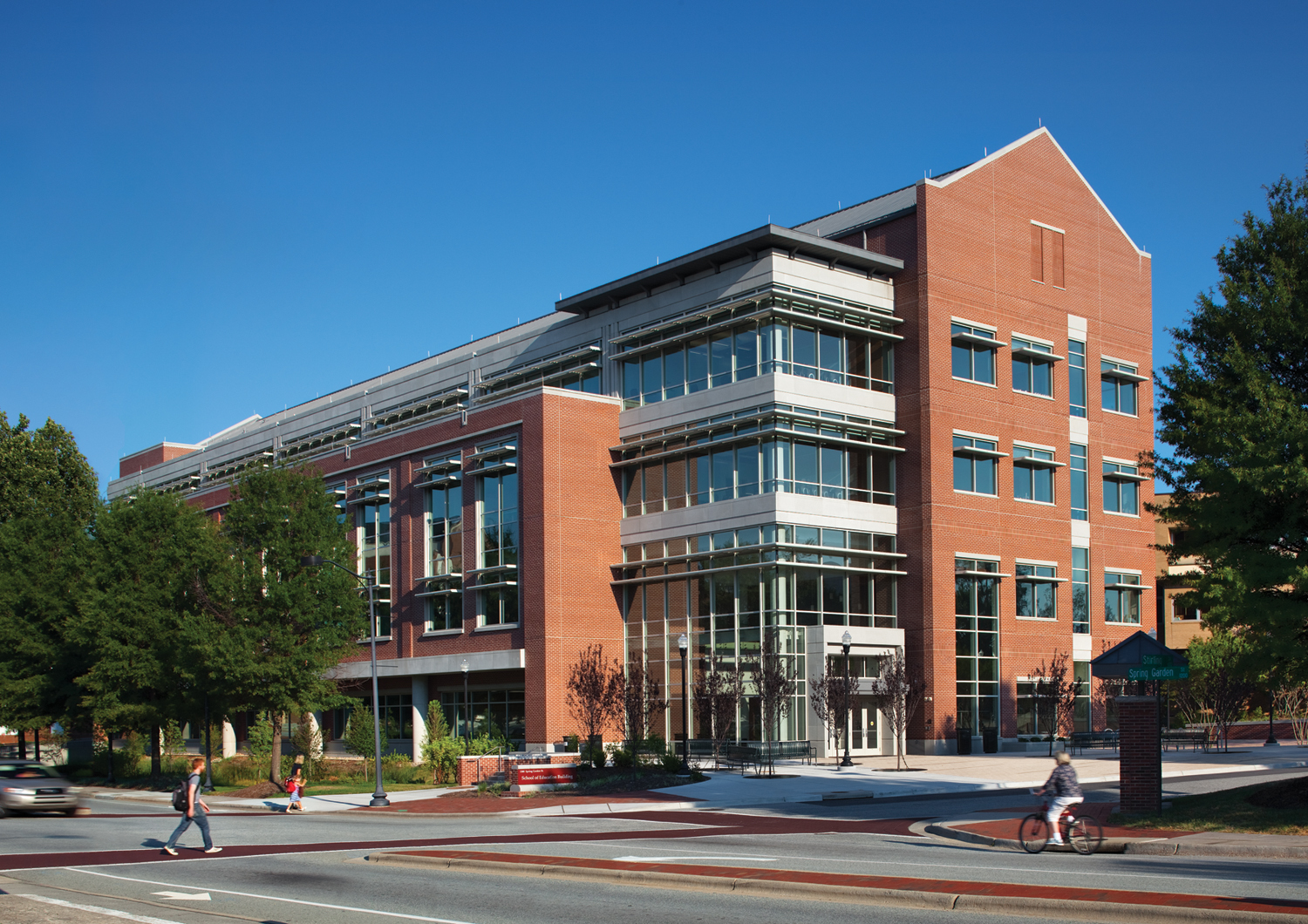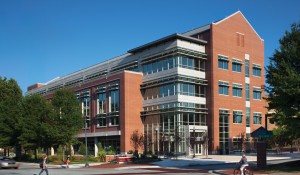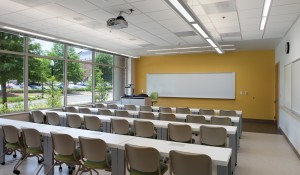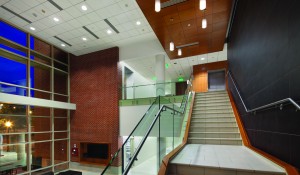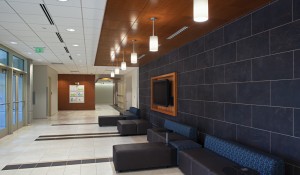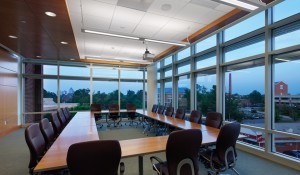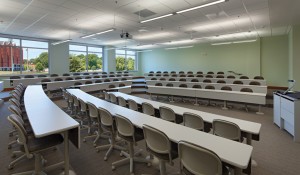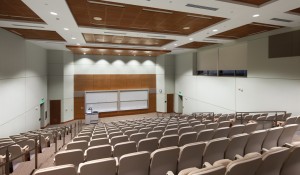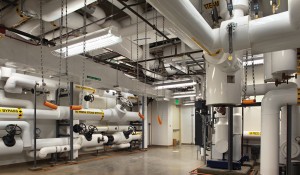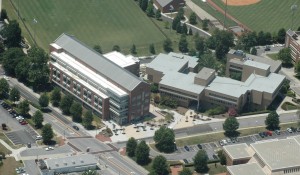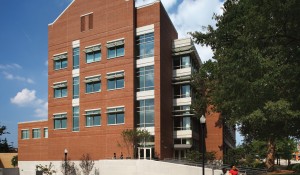Project
University of North Carolina at Greensboro
School of Education
Project Location
Greensboro, NC
Industries
Services
Construction Management, Preconstruction, Virtual Construction
Square Footage
110,500
Schedule Duration
22 months

University of North Carolina at Greensboro School of Education
Scope
Construction of a steel and concrete, five-story classroom building with a predominantly brick exterior that features CMU block and cast stone, and a glass curtain-wall entryway
Exterior sunshades with angled blades adorn the tops of windows allowing light to pass while removing the glare
Roofing materials vary from flat areas with a rubber membrane TPO to peaked areas with a zinc metal roof
Interior includes wood paneling, glass, carpet, tile, linoleum, and acoustical ceiling panels, as well as efficient temperature controls, occupancy sensor lighting, and low-flow water fixtures
Highlights
19 classrooms, one auditorium with 300 seats and another with 100 seats, as well as many offices for faculty and staff
Built on a previously developed site that was once a parking lot, and discarded asphalt was recycled
Rodgers was part of the team responsible for creating the University of North Carolina at Greensboro’s (UNCG) first LEED® certified building, which achieved LEED Gold
New landscape includes drought-resistant plants, bio-retention areas, sand filtration tanks, and brick pavers


