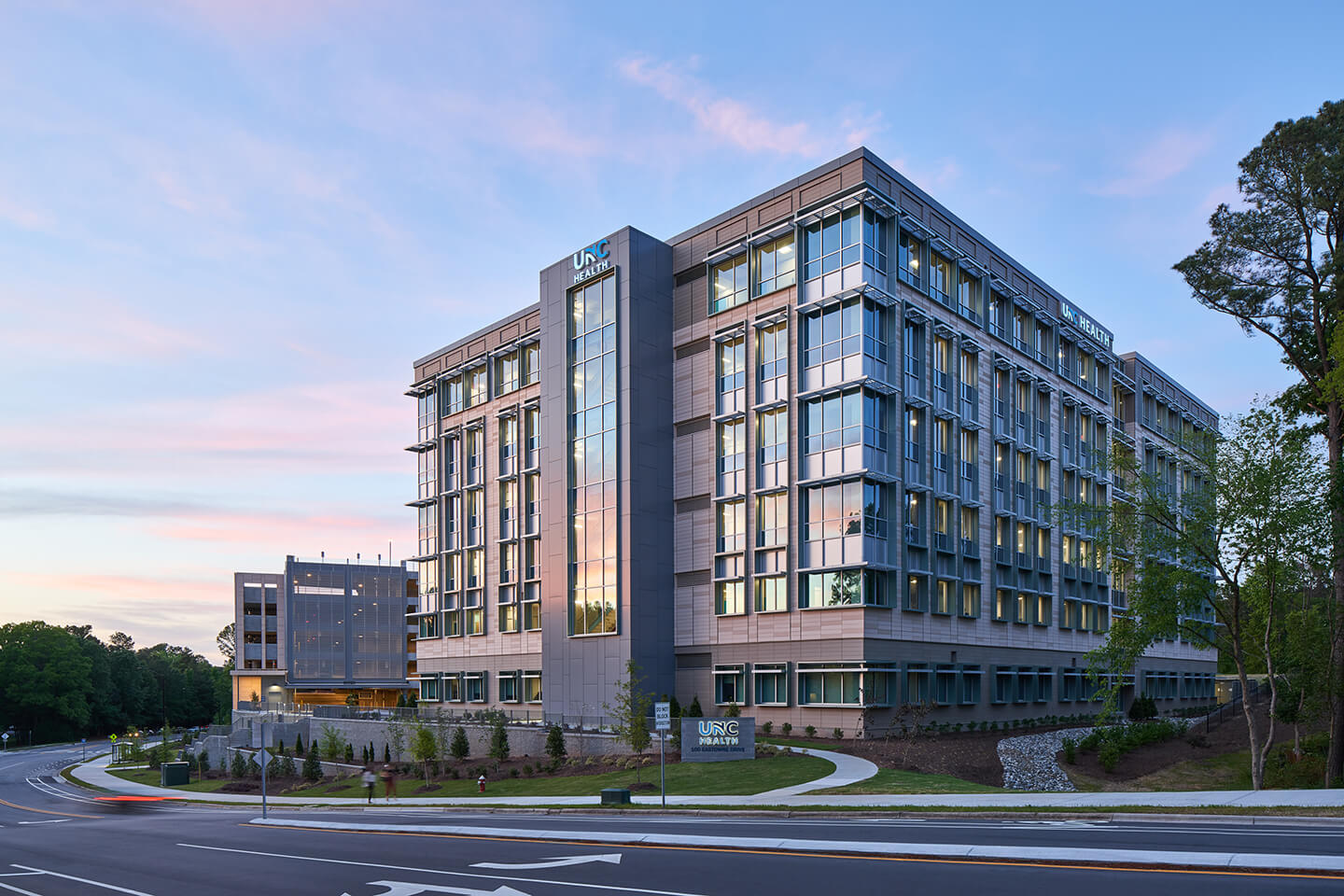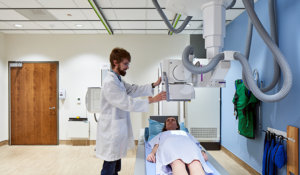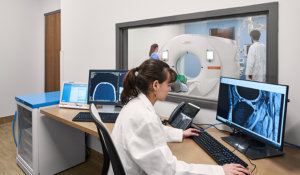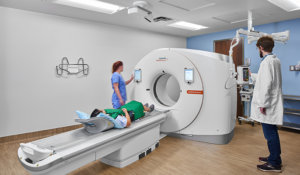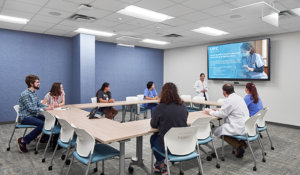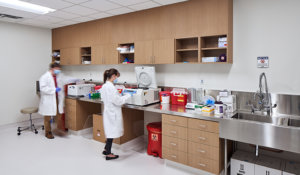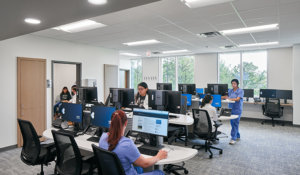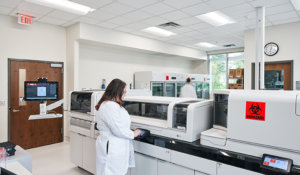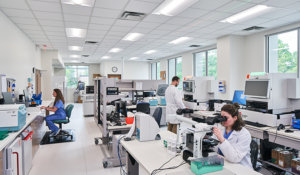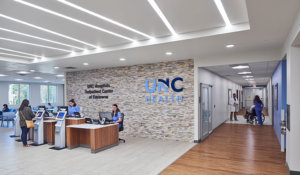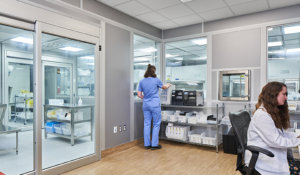Project
UNC Health Care
Eastowne MOB I & Parking Deck
Project Location
Chapel Hill, North Carolina
Industries
Healthcare, Medical Office Buildings, Parking Decks
Services
Construction Management, Preconstruction, Virtual Construction
Square Footage
157,472 SF MOB; 342,000 SF Parking Deck
Schedule Duration
18 months MOB; 14 months Parking Garage
Awards
2021 ABC of the Carolinas Excellence in Construction, Merit Award
UNC Health Care Eastowne MOB I & Parking Deck
Scope
Phase I project scope included demolition of four existing buildings and construction of a ground-up, six-story medical office building as well as a six-story, 1,100-space, precast parking garage.
The new facility contains 285 exam rooms and houses specialty practices such as cardiology, pulmonary, endocrinology, hematology, and more. Also included is a Urology Clinic, Outpatient Imaging, and laboratory. Other amenities include a cafe and retail pharmacy.
Phase I is the first step to the overall 48-acre outpatient campus master plan.


