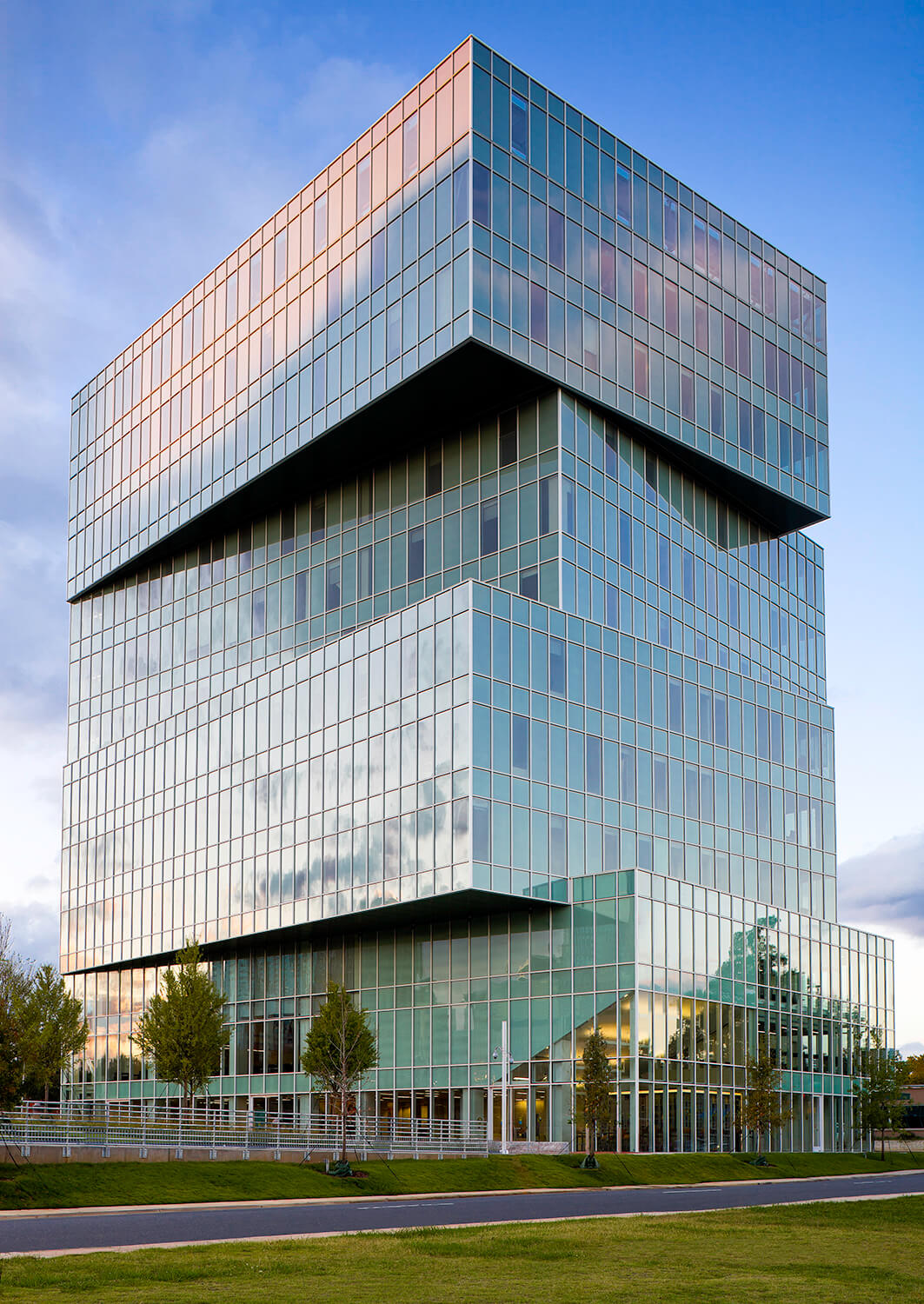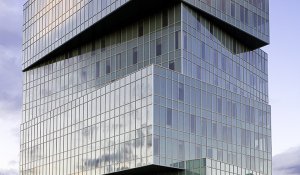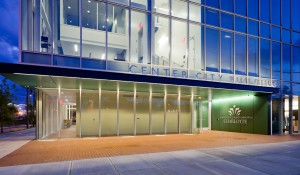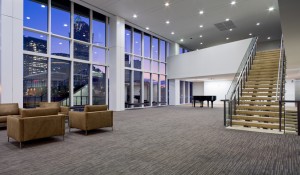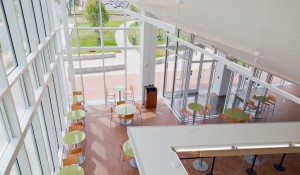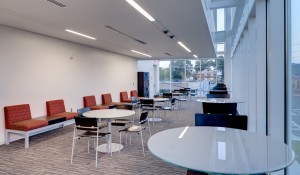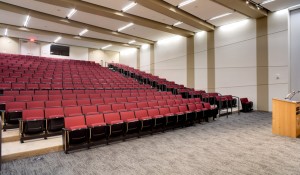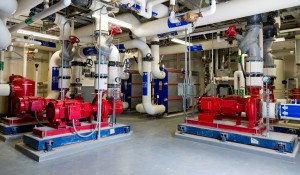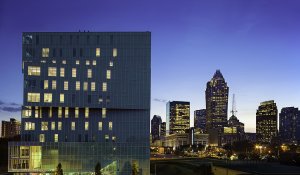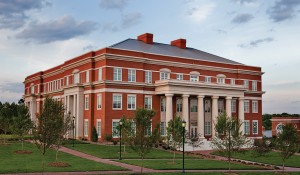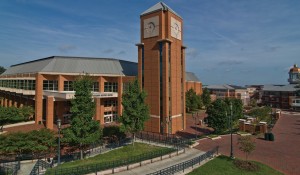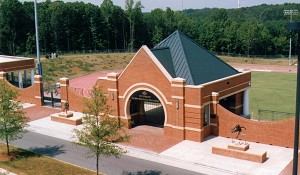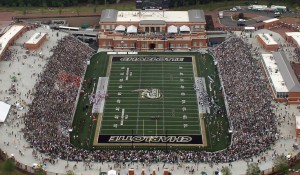Project
University of North Carolina at Charlotte
Center City Building
Project Location
Charlotte, NC
Industries
Services
Construction Management, Preconstruction, Virtual Construction
Square Footage
143,000
Schedule Duration
24 months
Awards
2011 ABC of the Carolinas Excellence in Construction, Eagle Award
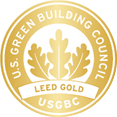
University of North Carolina at Charlotte Center City Building
Scope
Construction of a distinctive, contemporary 13-level glass building with fritted and spandrel panels
Building rises three stories then twists with a cantilevered level to add three more levels; then adds and twists twice again
Registered under the U.S. Green Building Council’s (USGBC) LEED® Certification Program
Highlights
Includes a basement and penthouse, as well as 24 classrooms, 34 offices with open space for 77 partitioned workstations, an auditorium, lecture hall, commercial kitchen, art gallery, bookstore and café
Reflects a sharp contrast to the traditional brick structures on the University’s main campus 10 miles north of the city
Lighting occupancy sensors throughout building. Some 90-percent of rooms have daylight views. Gray water from inside the building is filtered, treated, and pumped back into the building to flush toilets and urinals
The plaza is part of a “green roof” system that sits atop an underground loading dock. Rainwater is diverted to a cistern located beneath the landscaped area where pumps redistribute the water to provide irrigation


