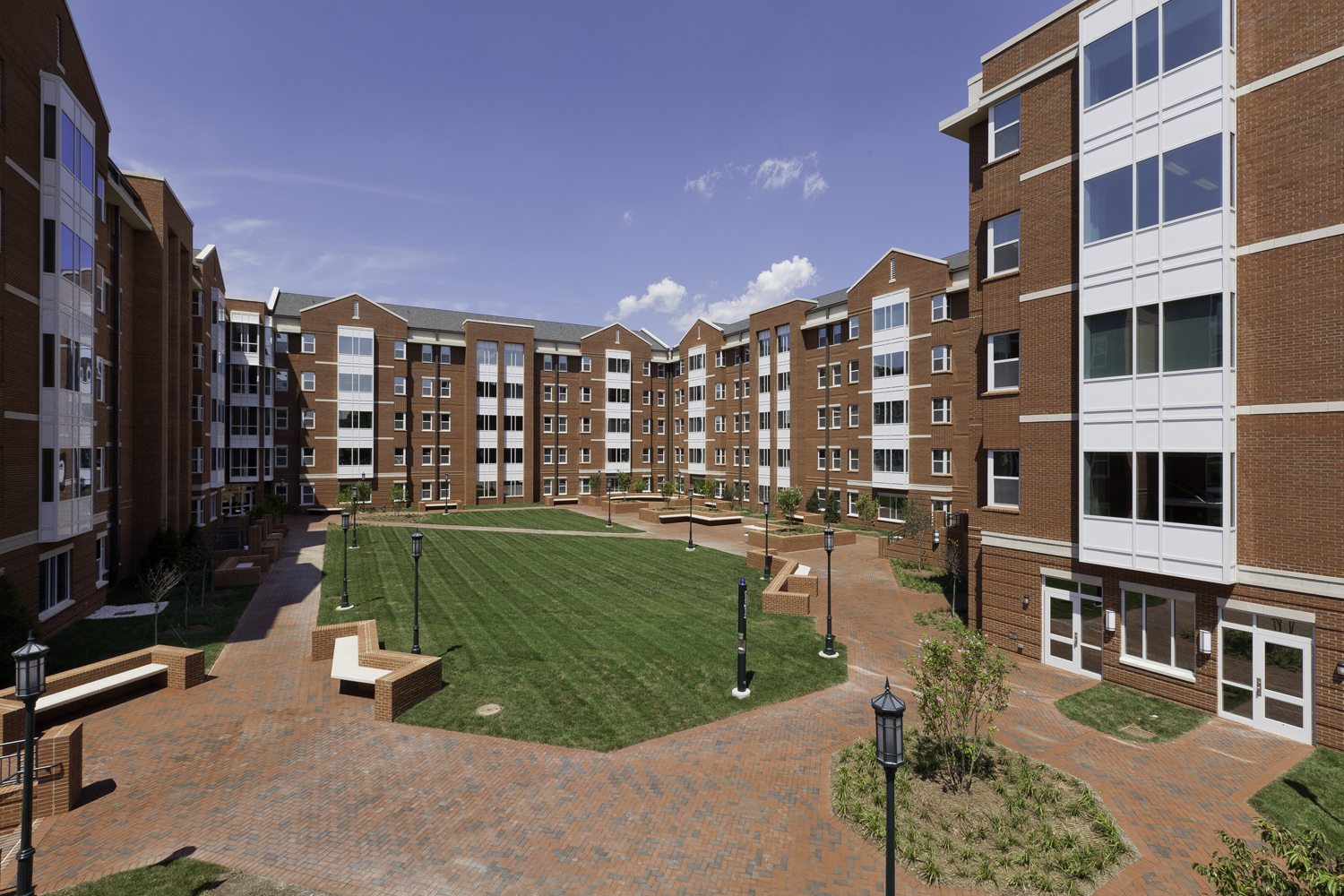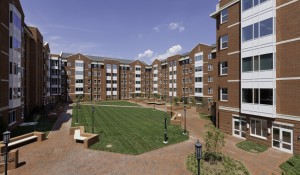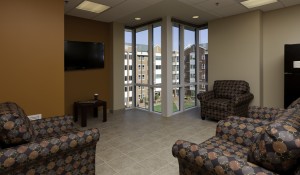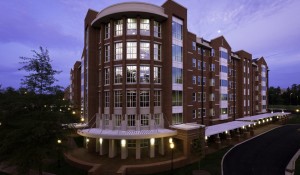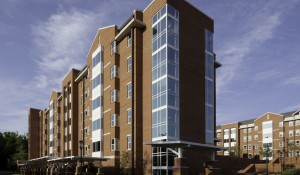Project
University of North Carolina at Charlotte
Miltimore Hall, Phase 9
Project Location
Charlotte, NC
Industries
Education, Residence & Dining Halls
Services
Construction Management, Preconstruction, Virtual Construction
Square Footage
180,000
Schedule Duration
22 months
University of North Carolina at Charlotte Miltimore Hall, Phase 9
Scope
Construction of new residence hall for about 431 students
Two- and four-bedroom apartments and suites with shared bathrooms, full kitchen, and living room
Highlights
Spacious lobby facilitates gathering, while the mailbox area, laundry rooms, study rooms, and recreation spaces support communal living
Semi-enclosed exterior courtyard has paved areas and seating
Houses administration areas, including offices and separate apartments for residence life staff, as well as a central reception counter


