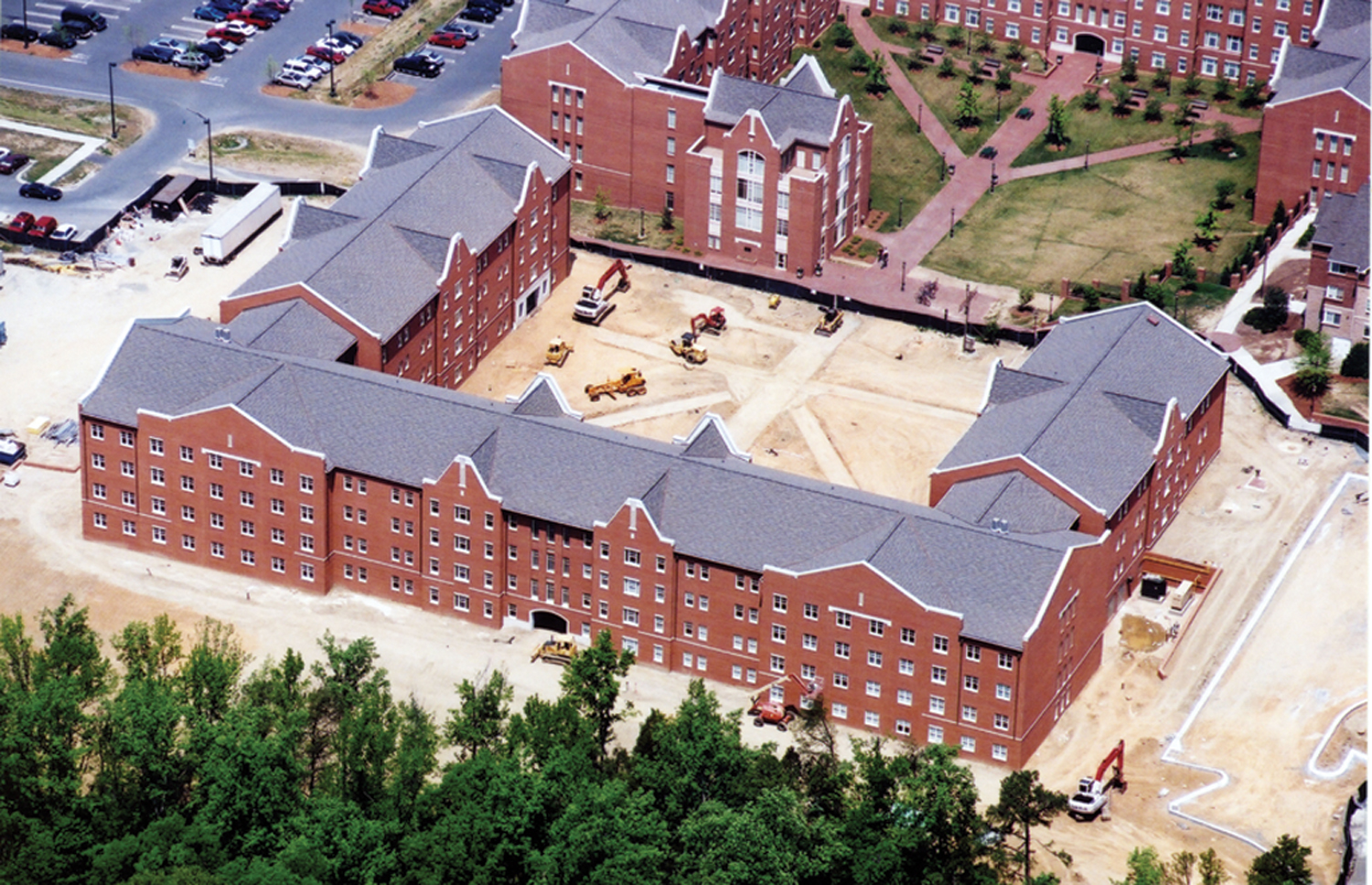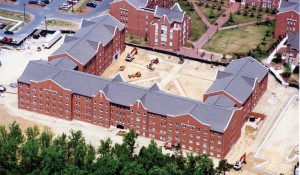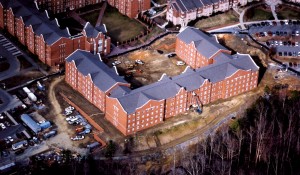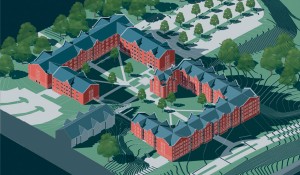Project
University of North Carolina at Charlotte
C.F. Lynch Hall, Phase 8
Project Location
Charlotte, NC
Industries
Education, Residence & Dining Halls
Services
Construction Management, Preconstruction
Square Footage
148,307
Schedule Duration
14 months
University of North Carolina at Charlotte C.F. Lynch Hall, Phase 8
Scope
Four-story, steel-frame structure housing 502 new beds for students
Exterior skin includes exterior studs and brick veneer
Highlights
87 single and 38 double suites
Four-pipe mechanical system with individual fan coil units for the suites. Separate air handling units for the common areas and classrooms





