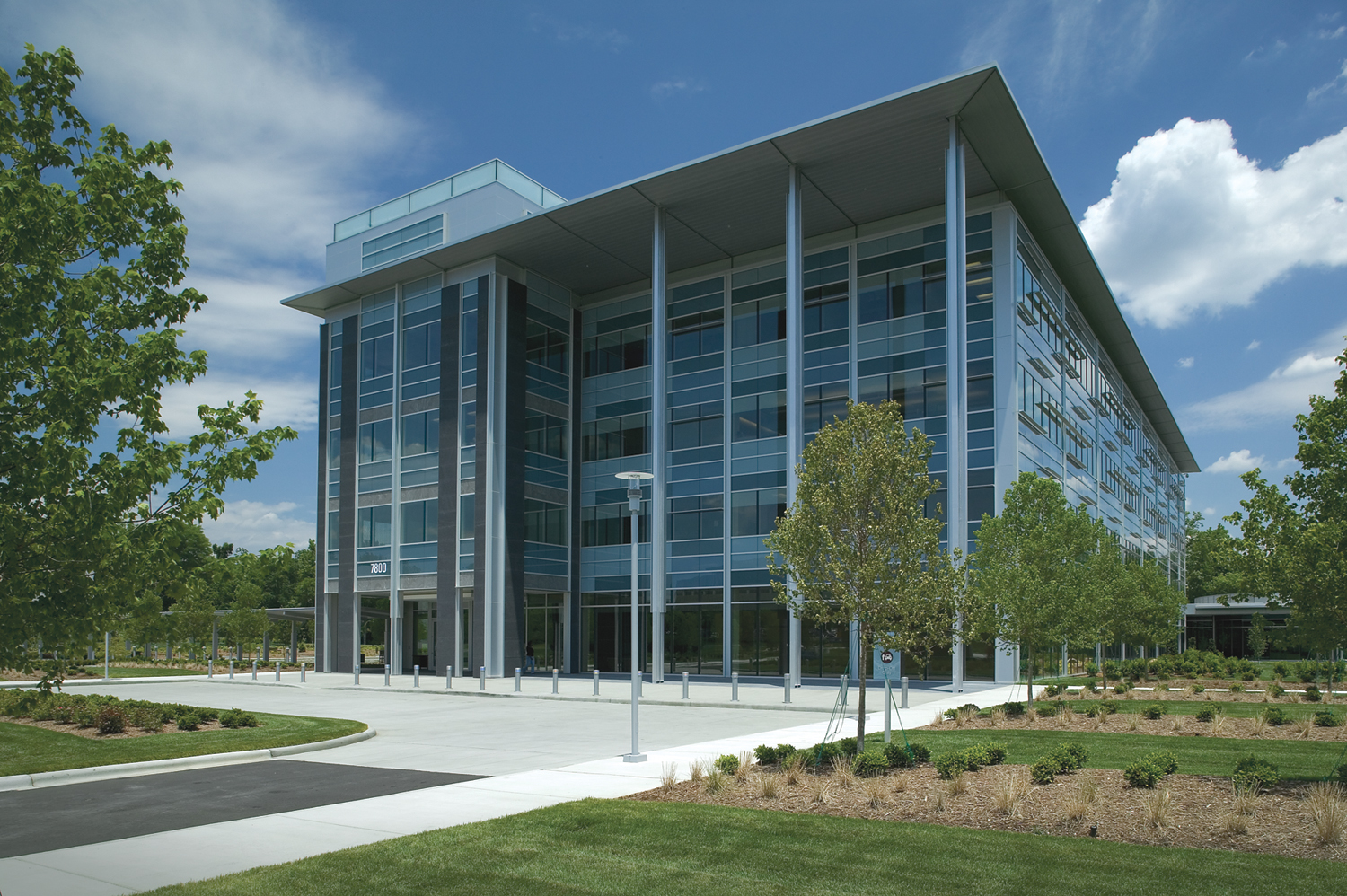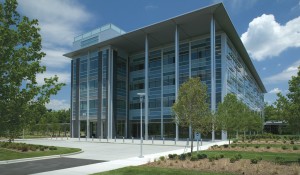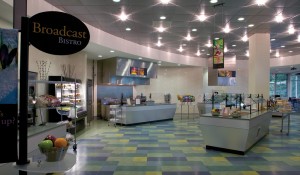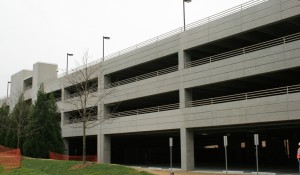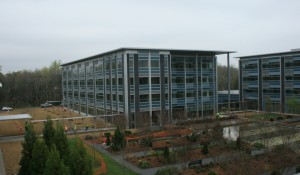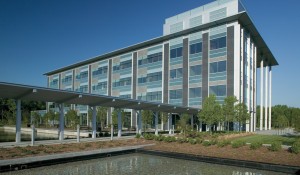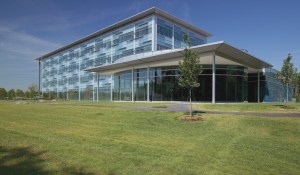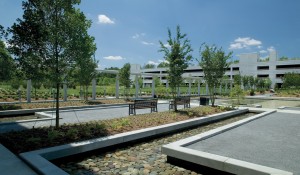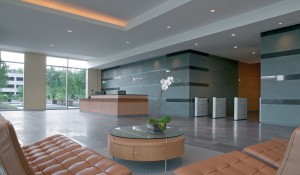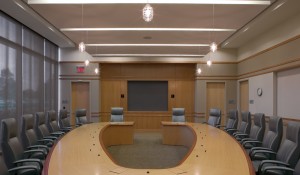Project
Charter Communications
Corporate Shared Services Campus
Project Location
Charlotte, NC
Industries
Commercial/Mixed Use, Corporate Offices
Services
General Contracting, Preconstruction
Square Footage
Phase 1: 115,000 (Building), 145,000 (Parking Deck); Phase 2: 105,000 (Building), 109,000 (Parking Deck)
Schedule Duration
21 months total
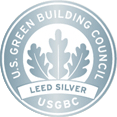
Charter Communications Corporate Shared Services Campus
Scope
Phase I: preconstruction and construction of a corporate shared services campus with a new stand-alone office building, employee cafeteria and parking deck
Phase II: construction of LEED® Silver certified (Commercial Interiors) office building and parking deck
Highlights
Four-story Phase I office building has a steel-frame structure that supports a unique exterior curtain wall envelope of granite, metal panels, and glazing
Phase I parking deck is a four-level, precast concrete structure, which took six months to complete and accommodates 425 cars. Phase II parking deck is made of precast concrete and has 320 spaces
Phase II construction took two months less than contract specified


