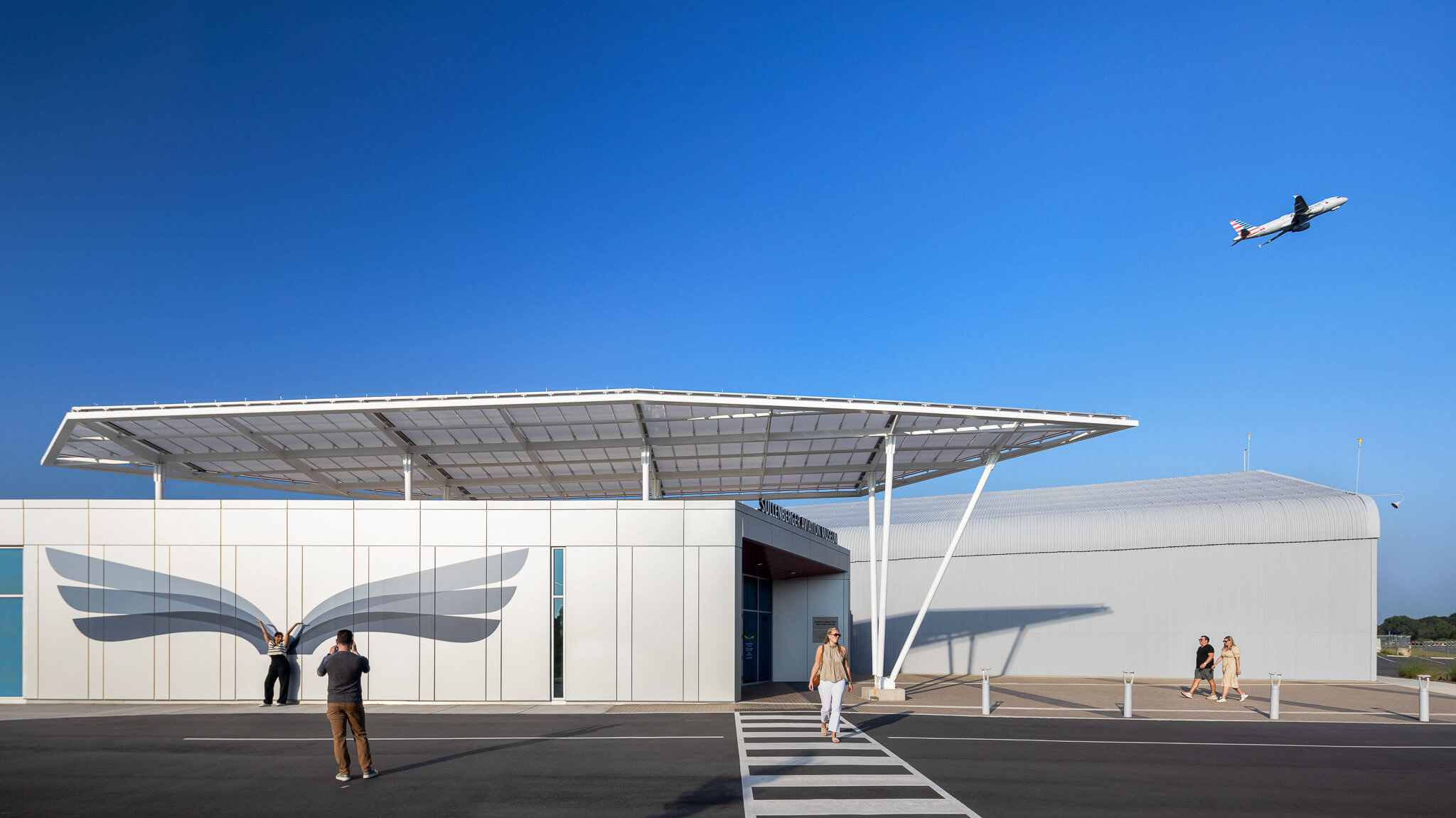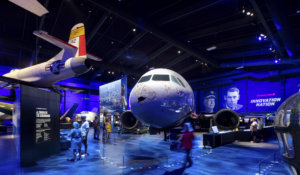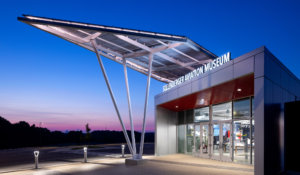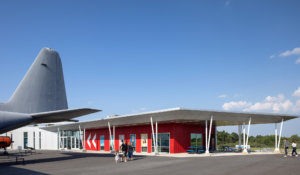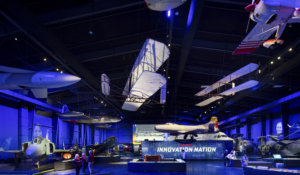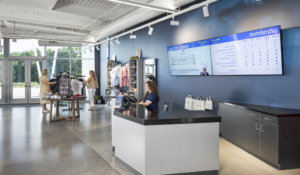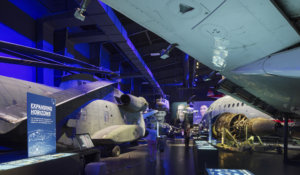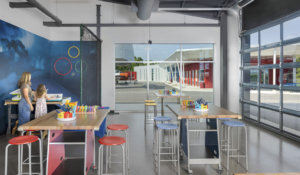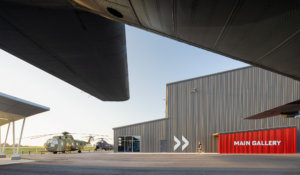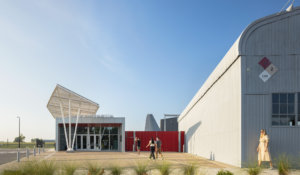Project
Sullenberger Aviation Museum
STEM Innovation Center & Museum
Industries
Aviation, Cultural & Community
Services
Construction Management, Preconstruction, VDC
Square Footage
5,570 SF Welcome Center, 42,503 SF Main Gallery
Sullenberger Aviation Museum STEM Innovation Center & Museum
Project consists of two new buildings on the private side of the airport, the new Museum Gallery and the Welcome Center. Museum Gallery is a 42,500 SF pre-engineered metal building with a hangar/gallery for planes and education class rooms. Welcome Center is a 5,500 SF steel framed construction consisting of a gift shop, meeting space and offices.
Contact us to learn more about this project

