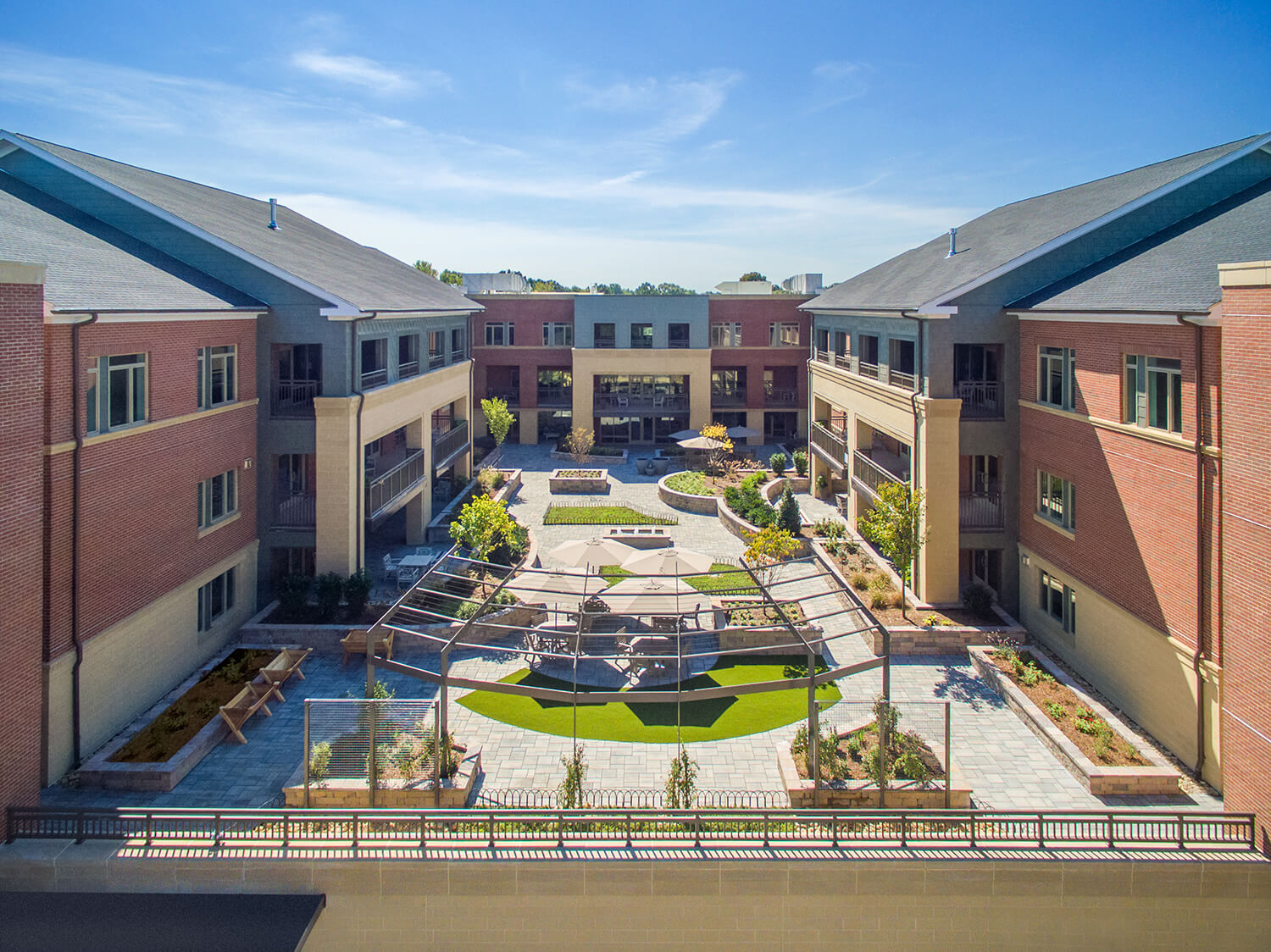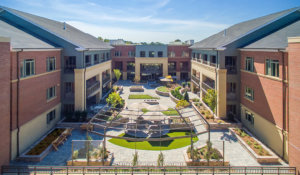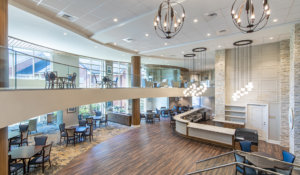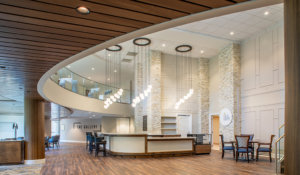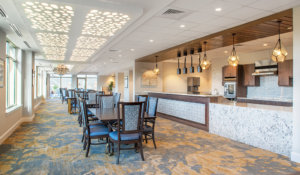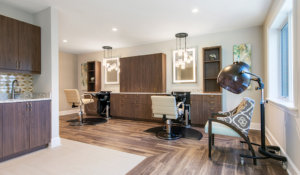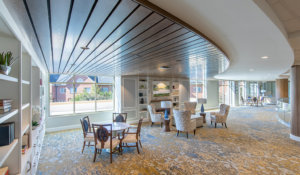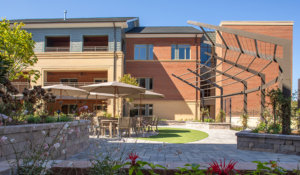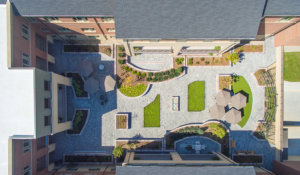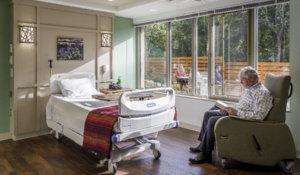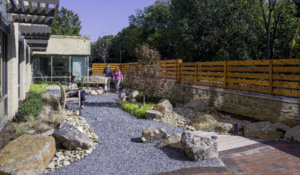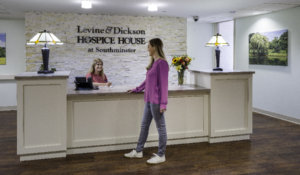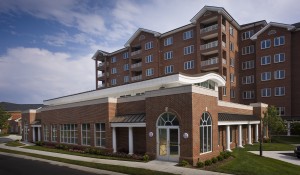Project
Southminster Retirement Community
Skilled Nursing & Assisted Living Healthcare Center Addition
Project Location
Charlotte, NC
Industries
Services
Construction Management, Preconstruction, Virtual Construction
Square Footage
216,000 SF Healthcare Center; 67,525 SF Parking
Southminster Retirement Community Skilled Nursing & Assisted Living Healthcare Center Addition
Scope
The ground-up expansion consists of a four-story Skilled Nursing and Assisted Living Healthcare Center, as well as 127 below-grade parking spaces. The project spanned 28 months and sits in the middle of the Retirement Community’s campus.
Highlights
The building contains 60 skilled nursing rooms, 25 assisted living rooms and a 12-bed Hospice wing
The expansion adds a salon, spas, physical therapy/occupational therapy, a bistro, bar and main kitchen and dining, along with a smaller kitchen and dining room for each floor


