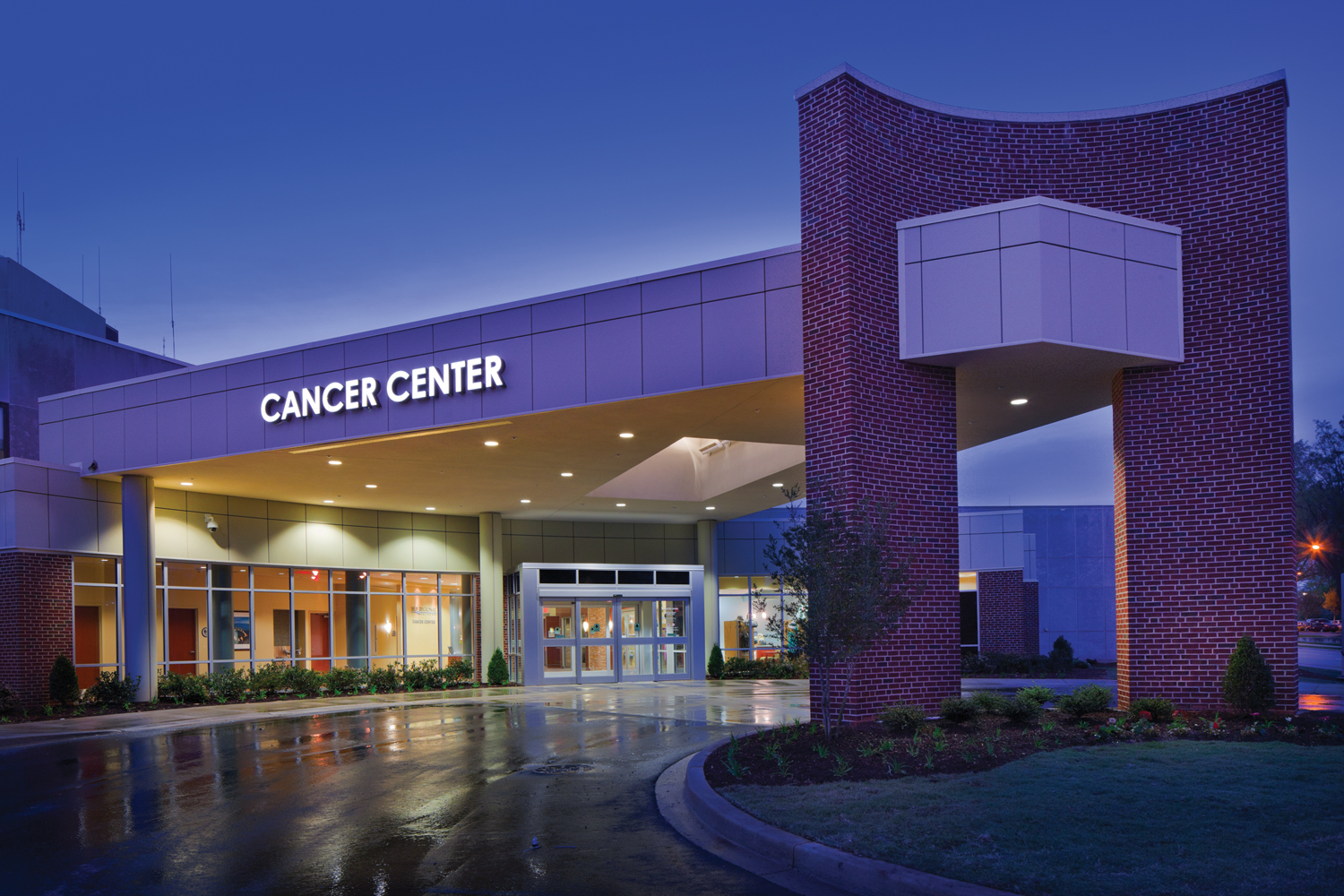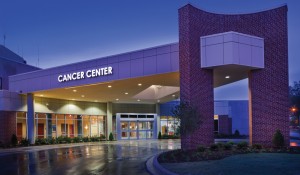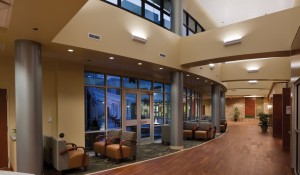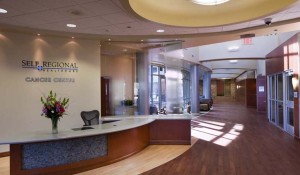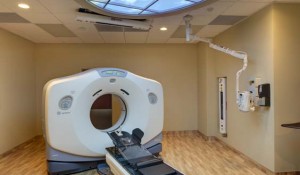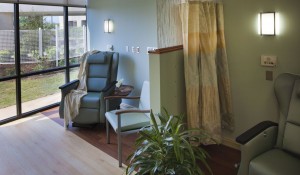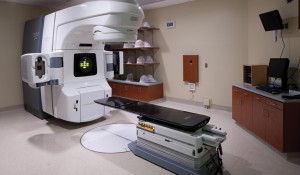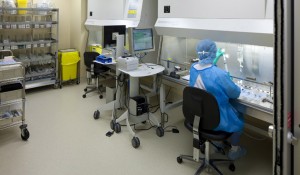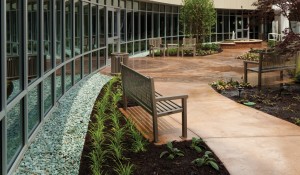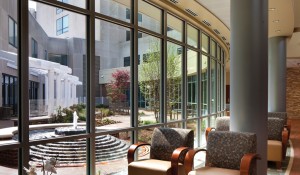Project
Self Regional Healthcare
Cancer Center Addition and Renovations
Project Location
Greenwood, SC
Industries
Services
Construction Management, General Contracting, Preconstruction, Virtual Construction
Square Footage
38,000 (Renovations), 9,800 (Additions), 4,200 (Lobby Renovations)
Schedule Duration
19 months
Awards
2011 ABC of the Carolinas Excellence in Construction, Merit Award
Self Regional Healthcare Cancer Center Addition and Renovations
Scope
Renovations and additions to convert and create space for cancer center
Main lobby renovation
Enhancements to the cancer treatment facility, including chemotherapy-infusion area, lab, pharmacy, and exam rooms in the chemotherapy department, and CT scan, high-dose radiation vault, and two linear accelerators in the radiation/oncology department
Highlights
New front entrance with canopied drop-off area that leads into a two-story lobby/atrium
Landscaped courtyard with seating areas and a healing garden with a cascading water fountain
A 150-foot-long glass curtain wall faces the west side of the courtyard and offers patients and guests a tranquil view while seated in the waiting area or in a chemotherapy chair
Modified parking lot with 50 new spaces dedicated to the Cancer Center
Gift shop, women’s health boutique, chapel and café


