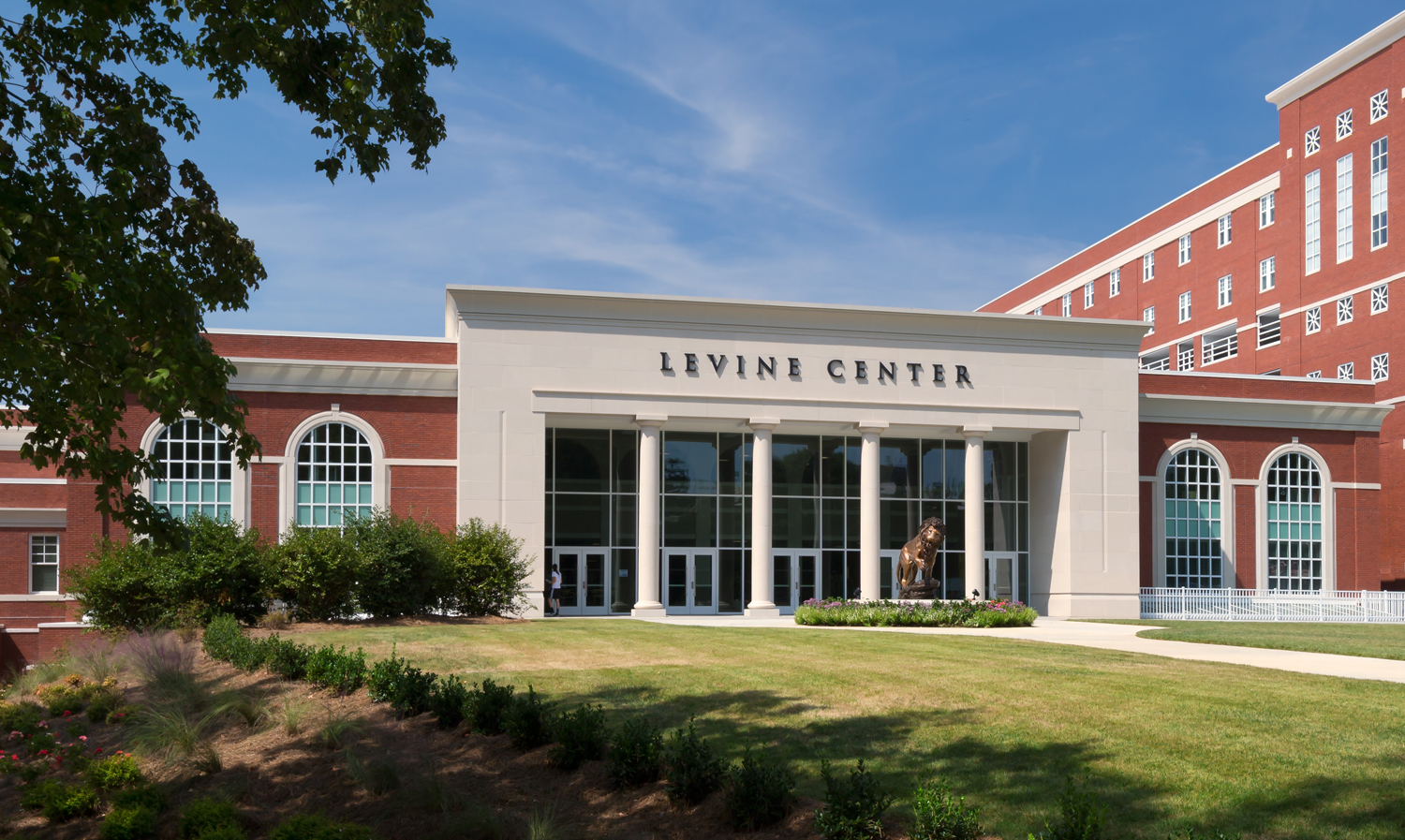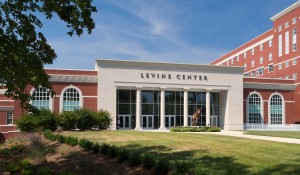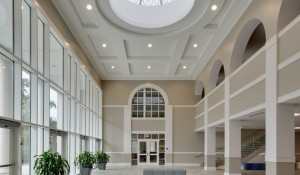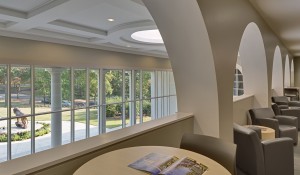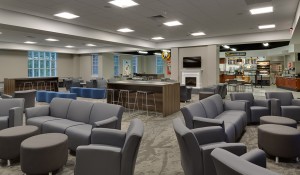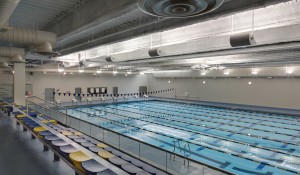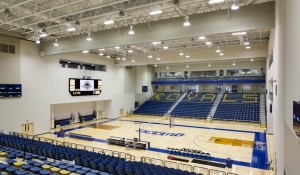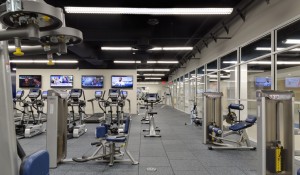Project
Queens University of Charlotte
Levine Center for Wellness and Recreation
Project Location
Charlotte, NC
Industries
Athletics & Recreation, Education
Services
Concrete Services, Design Build, Sustainability
Square Footage
142,000
Schedule Duration
17 months
Awards
2013 ABC of the Carolinas Excellence in Construction, Merit Award

Queens University of Charlotte Levine Center for Wellness and Recreation
Scope
Three-story, 142,000-square-foot Georgian-style building with a Fitness Center and Gym, Aquatic Center and Student Lounge
Highlights
Gym with moveable walls, retractable bleachers and three basketball/volleyball courts
Aquatic Center with a 120-foot, eight-lane pool with a state-of-the-art, Olympic grading timing system
Three-lane indoor track
Weight/training rooms
Locker rooms for faculty/staff, home teams and visiting teams
Studio space for dance, yoga and fitness classes
Four classrooms, two conference rooms and a concession kitchen


