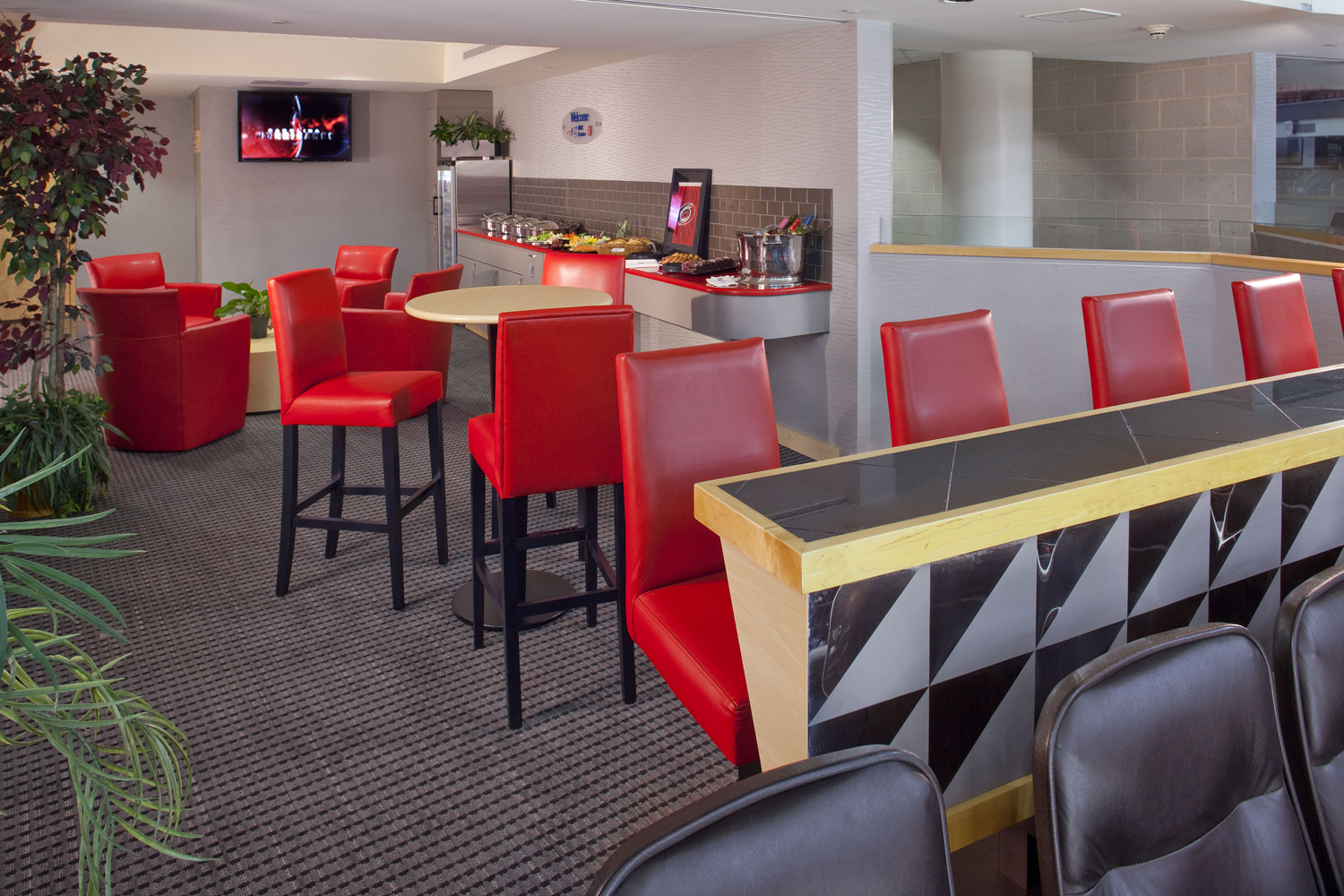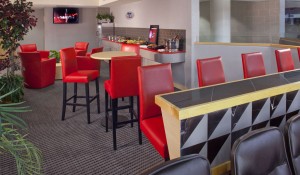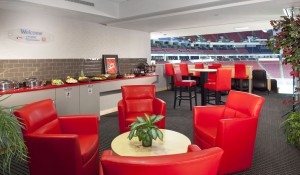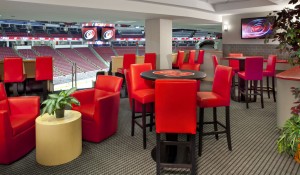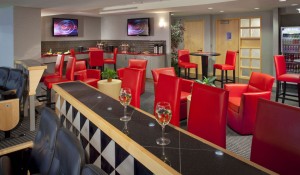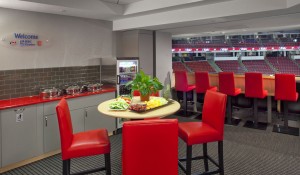Project
Centennial Authority
PNC Arena Renovations
Project Location
Raleigh, NC
Industries
Cultural & Community, Recreation & Dining
Square Footage
56,839 (First Level: 10,854 & Club Level: 45,975)
Schedule Duration
3 months
Awards
2011 ABC of the Carolinas Excellence in Construction, Honorable Mention
Centennial Authority PNC Arena Renovations
Scope
Complete demolition and renovation of 66 suites in the arena, with eight different floor plans. Bathrooms and demising walls that separate the suites were not altered
Club-level concourse renovations, located on the second floor. Alterations included installing new carpeting, proxy vinyl wall coverings and wood paneling, and chair rails
Highlights
Included reworking the space to create additional square footage in each suite, installing new cabinetry, quartz countertops, carpeting, wall coverings and sconces, ceiling tiles, 46-inch flat-screen televisions, and induction-heated chaffing dishes, and replacing the furniture and refrigerators
Existing ceiling grid and light fixtures remained intact throughout the project duration


