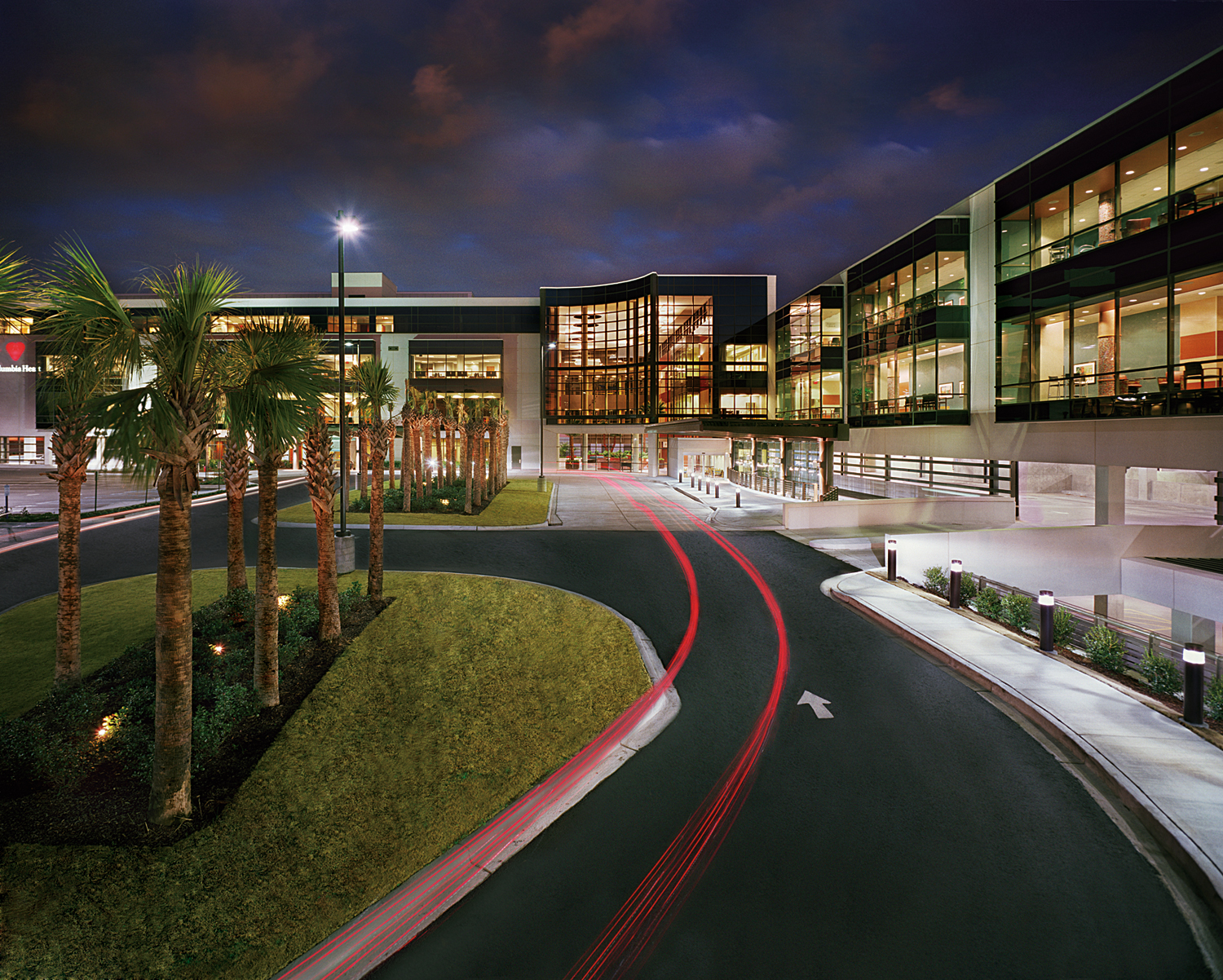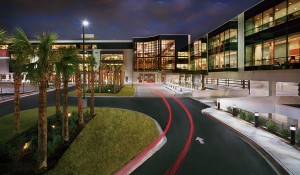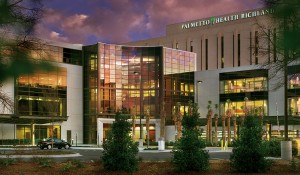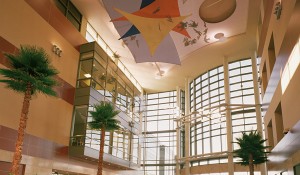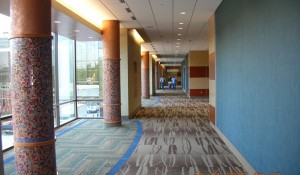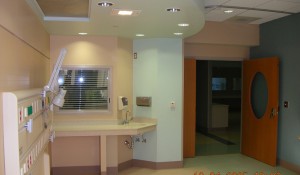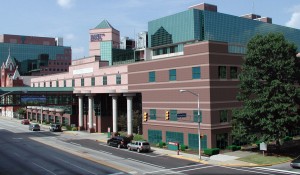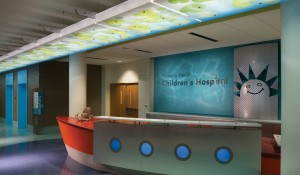Project
Prisma Health Richland
Heart Hospital
Project Location
Columbia, SC
Industries
Clinical Services, Healthcare, Heart Centers
Services
General Contracting, Preconstruction
Square Footage
147,752 (Heart Hospital), 270,460 (Parking Deck), 4,820 (Welcome Center), 90,000 (Medical Office Building) and 5,250 (Central Energy Plant)
Schedule Duration
24 months total
Awards
2006 ABC of the Carolinas Excellence in Construction Award
Prisma Health Richland Heart Hospital
Scope
Campus expansion and upgrade with two-story, steel-frame Heart Hospital encompassing 124 beds and 16 recovery beds, along with Cardiovascular Surgery, Cath Labs, Cardiovascular ICU Unit, Coronary Care Unit, Cardiac Diagnostics and Surgical Cardiology Inpatient Units
Hospital built on top of a four-story, cast-in-place, post-tension concrete parking deck with 741 parking spaces
New $4.6 million Central Energy Plant with new chillers, generators, boilers and electrical switch gear
New Welcome Center/Atrium that links the activities of the new Heart Hospital, Parking Deck and Medical Office Building through a very open and inviting glass-enclosed space
Four-level, steel-frame Medical Office Building with precast and curtain wall veneer materials. Contains space for a Cath Lab and MRI on first level
Highlights
In addition to the construction of the building shell and core space areas, the project required up fitting of approximately 75 percent of the building


