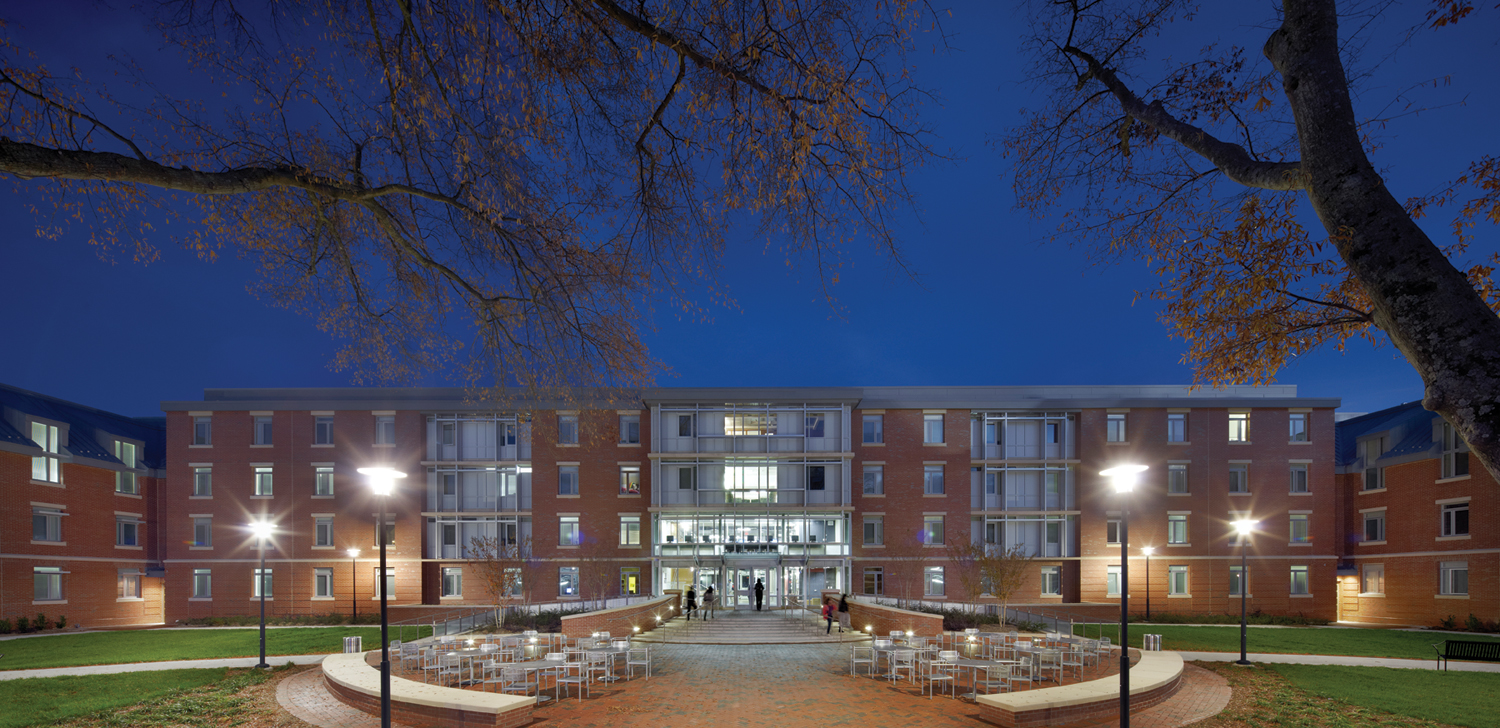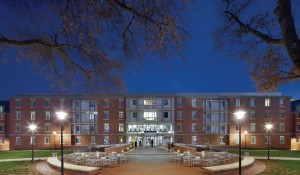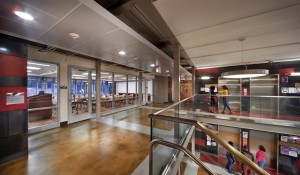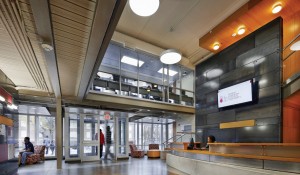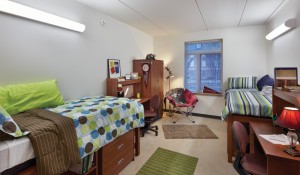Project
North Carolina Central University
Chidley North Residence Hall
Project Location
Durham, NC
Industries
Education, Residence & Dining Halls
Services
Construction Management, Preconstruction, Virtual Construction
Square Footage
133,600
Schedule Duration
21 months
Awards
North Carolina Central University Chidley North Residence Hall
Scope
Four-story residence hall, composed of multiple structural systems
Systems include insulated concrete form/brick exterior walls and load-bearing, ground-face block interior corridor walls
Hollow-core planks serve as both floors and exposed ceilings; concrete-on-metal deck corridor and lobby floors; and an engineered metal stud roof system
The environmentally efficient building has an 80,000-gallon concrete storm water cistern to supply its irrigation system, minimizing use of city water
Public spaces use occupancy sensors to minimize the amount of time lights are on
Highlights
Each two-person suite in the 427-bed dormitory has its own private bath/shower, cable connections and Internet access
Each floor has two dedicated study areas, multiple gathering areas outfitted with custom benches with padded backs, a common kitchen, laundry area with washers and dryers, and access to a common trash chute


