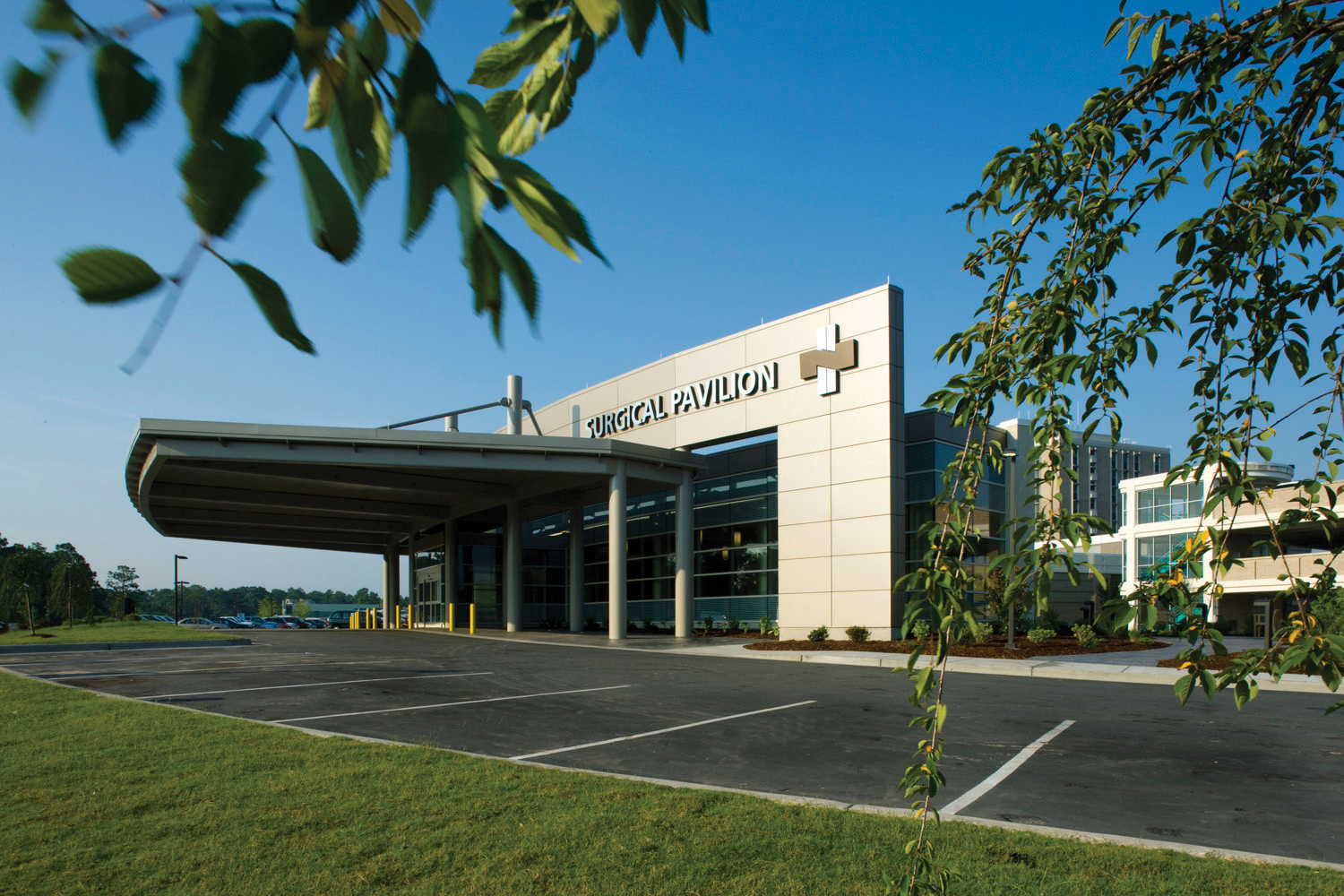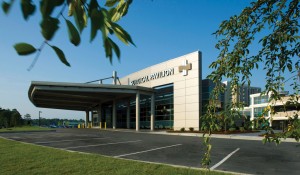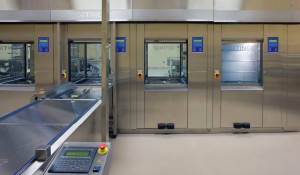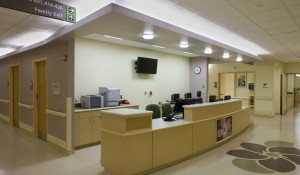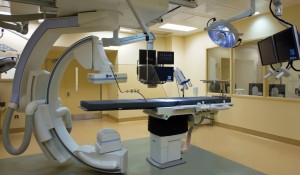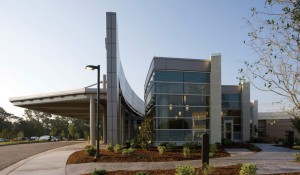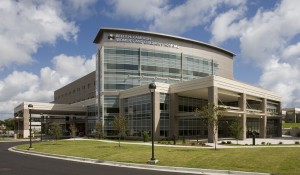Project
New Hanover Regional Medical Center
Surgery Pavilion
Project Location
Wilmington, NC
Industries
Services
Construction Management, Preconstruction
Square Footage
186,500
Schedule Duration
26 months
Awards
2009 ABC of the Carolinas Excellence in Construction, Eagle Award
New Hanover Regional Medical Center Surgery Pavilion
Scope
Twenty-six operating rooms, 76 prep/recovery rooms, and 24 post-anesthesia rooms. The high-tech operating rooms, more than 600 square feet each, maximize room space with flat screen computer monitors and state-of-the-art equipment mounted on moveable arms suspended from the ceiling
Highlights
The first of six projects to be completed on New Hanover Regional Medical Center campus as part of its Strategic Master Facility Plan Implementation
The Pavilion became one of the largest, dedicated surgery pavilions in North Carolina
Large waiting area, dedicated entrance and parking area


