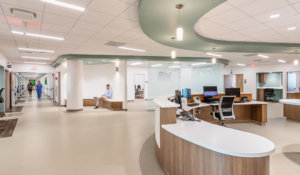Project
New Hanover Regional Medical Center
Inpatient Tower Addition
Project Location
Wilmington, NC
Industries
Services
Construction Management, Preconstruction, Virtual Construction
Square Footage
175,000 SF Expansion and Renovation
Awards
2020 ABC of the Carolinas Excellence in Construction, Merit Award
New Hanover Regional Medical Center Inpatient Tower Addition
The new Inpatient Tower Addition at New Hanover Regional Medical Center is a four-story, 108-bed inpatient tower expansion built over an existing surgical pavilion and includes three floors of patient rooms atop a mechanical floor
Scope
In addition to the vertical expansion, the project scope also included updates to the existing endoscopy operating rooms, PACU, prep rooms, admitting, and central sterile space, an electrical room expansion, parking deck demo, and a new surgical pavilion entrance and lobby












