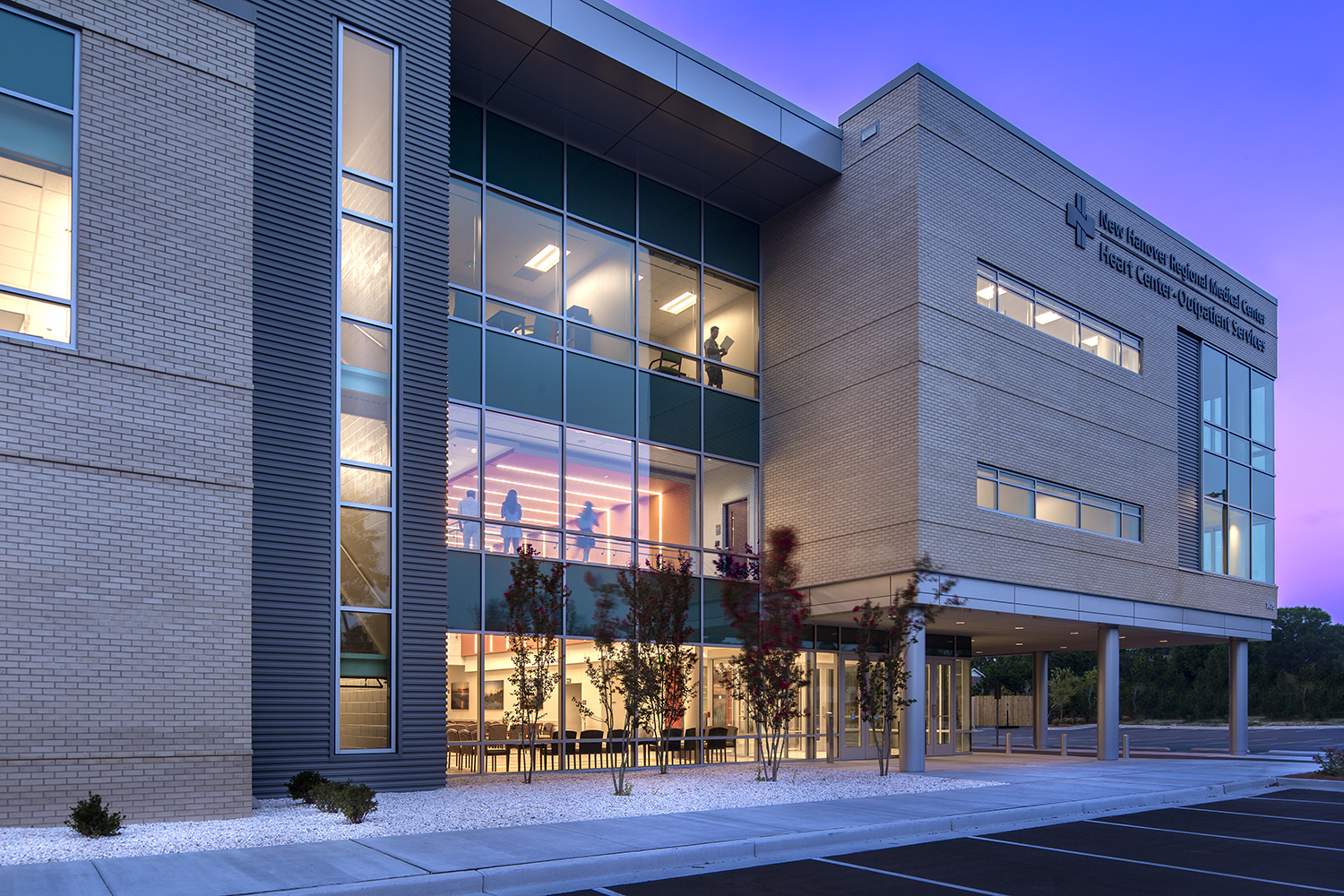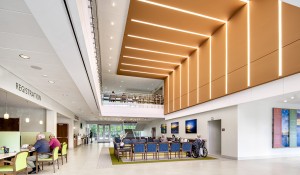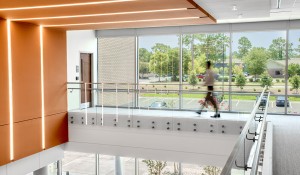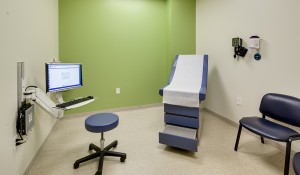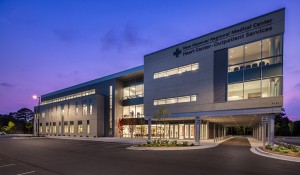Project
New Hanover Regional Medical Center
Outpatient Cardiology Center
Project Location
Wilmington, NC
Industries
Services
Construction Management, Preconstruction
Square Footage
62,335
Schedule Duration
11 months
New Hanover Regional Medical Center Outpatient Cardiology Center
Scope
Three-story, 62,335-square-foot outpatient cardiology center
Highlights
First floor features multiple public and staff entries, a patient check-in, orientation and a two-story waiting area
Second floor houses offices for physicians and nurses, the cardiac imaging suite and a cardiac device care/treatment clinic
Third floor features a cardiac and pulmonary rehab clinic, including exercise machines, an indoor walking track, administrative offices, and treatment and teaching areas for patients


