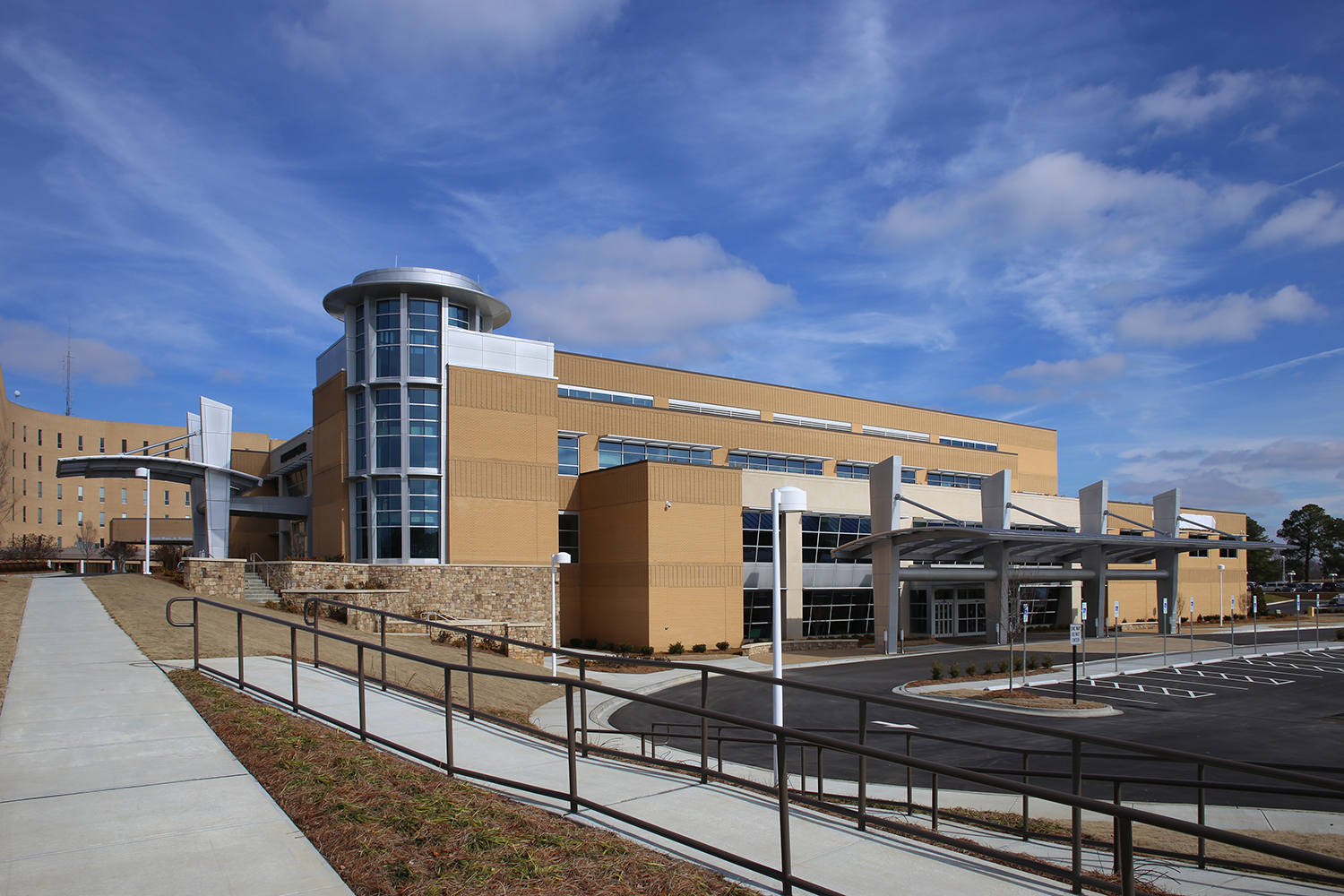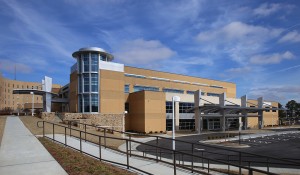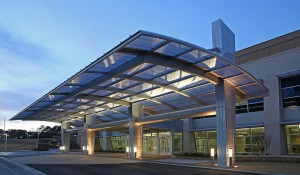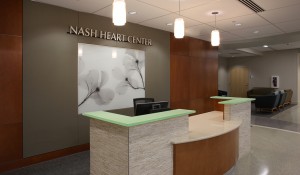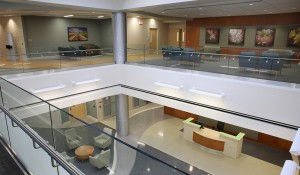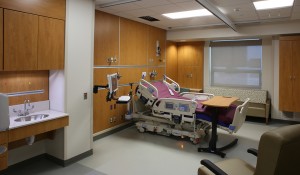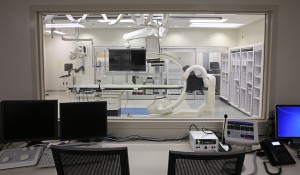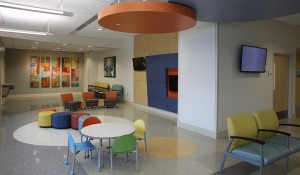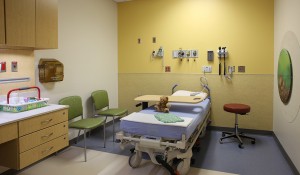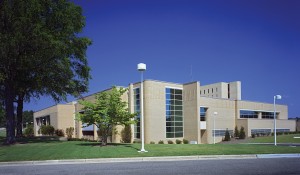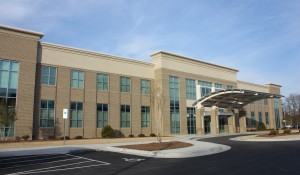Project
Nash UNC Health Care
Hospital Heart Center and Emergency Care Center
Project Location
Rocky Mount, NC
Industries
Emergency Services, Healthcare
Services
Construction Management, Preconstruction, Virtual Construction
Square Footage
115,500
Schedule Duration
13 months
Nash UNC Health Care Hospital Heart Center and Emergency Care Center
Scope
A three-story, 115,500-square-foot expansion including a new Emergency Care Center and Heart Center on Nash General Hospital’s campus
Highlights
Emergency Care Center located on the ground floor with a total of 38 different treatment rooms with services including x-ray, ultrasound, CAT scan, triage, high-intensity care, isolation, and a separate pediatric emergency department
Heart Center located on the second and third levels with units for chest pain and pre and post catheterization, along with an eight-bed cardiac CCU, and a noninvasive stress echocardiography room


