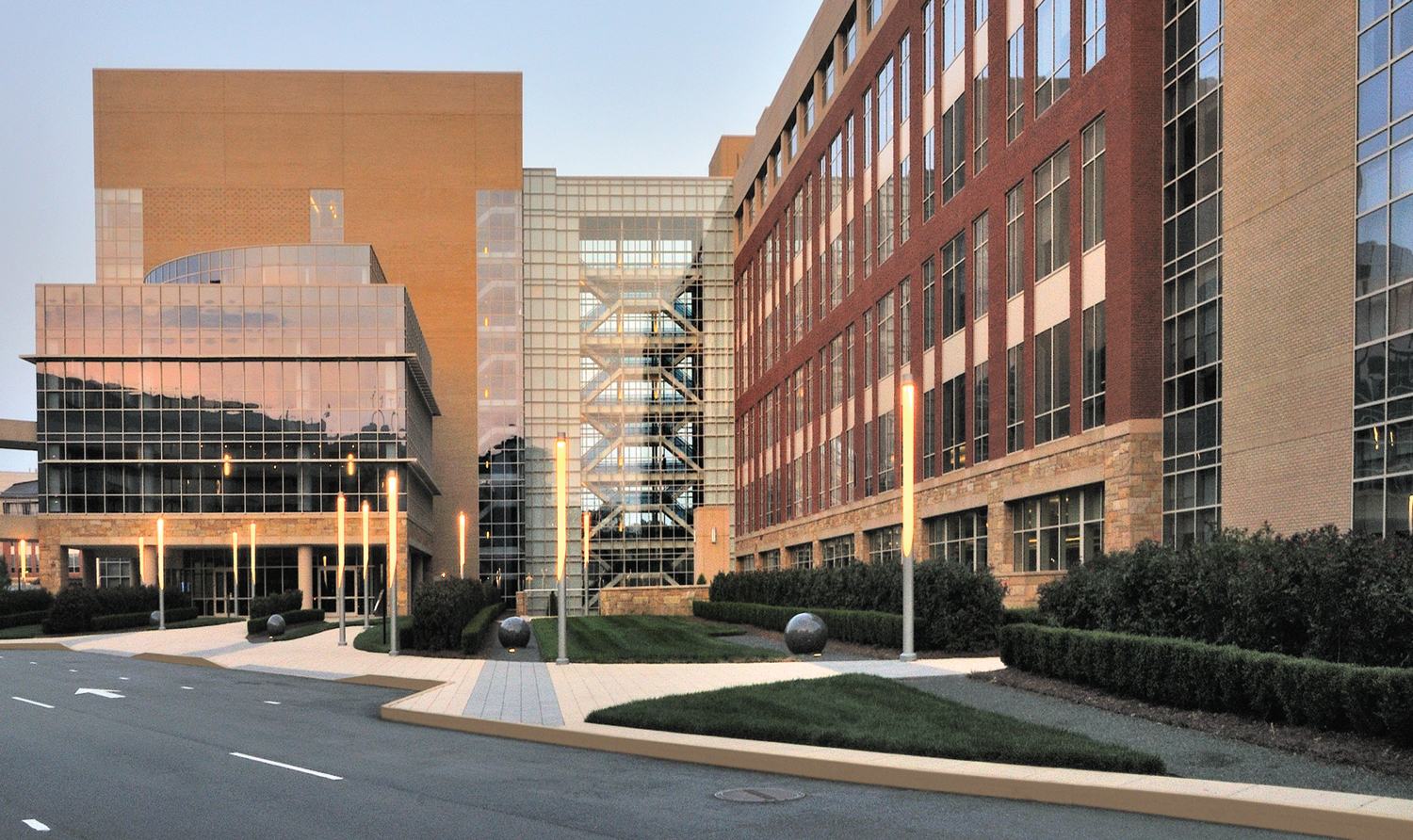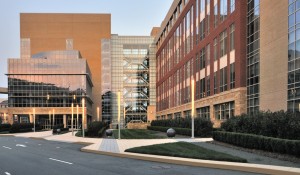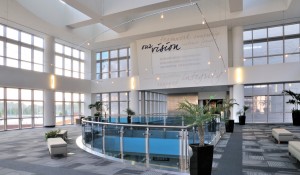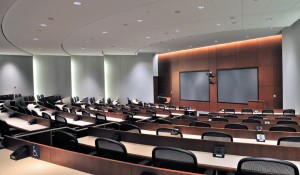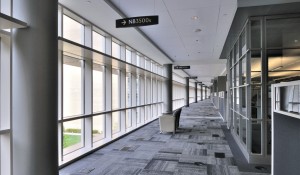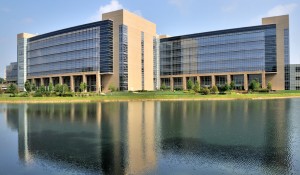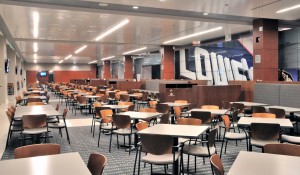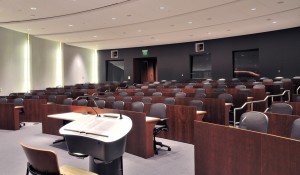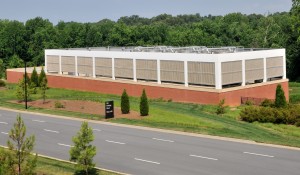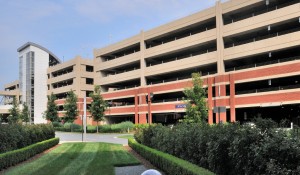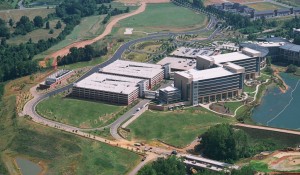Project
Lowe’s Companies
Customer Support Center Phase III Expansion
Project Location
Mooresville, NC
Industries
Commercial/Mixed Use, Corporate Offices
Services
General Contracting, Preconstruction
Square Footage
1.6 million (17,000 Central Energy Plant)
Schedule Duration
25 months
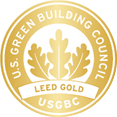
Lowe’s Companies Customer Support Center Phase III Expansion
Scope
Phase III LEED® Gold Certified expansion with two seven-level corporate office towers, two, six-level parking decks, and a new 17,000-square-foot central energy plant (CEP) to power the entire campus
Steel-frame on deep caisson foundations
Towers share a common first-level podium and have fully-enclosed connectivity to the existing headquarters facilities and the new parking decks
Parking decks have a brick masonry and precast skin with cast-in-place post-tensioned concrete and space for 1,250 vehicles
Highlights
General office space, executive suites, employee cafeteria, operations command center, and a 145-seat auditorium


