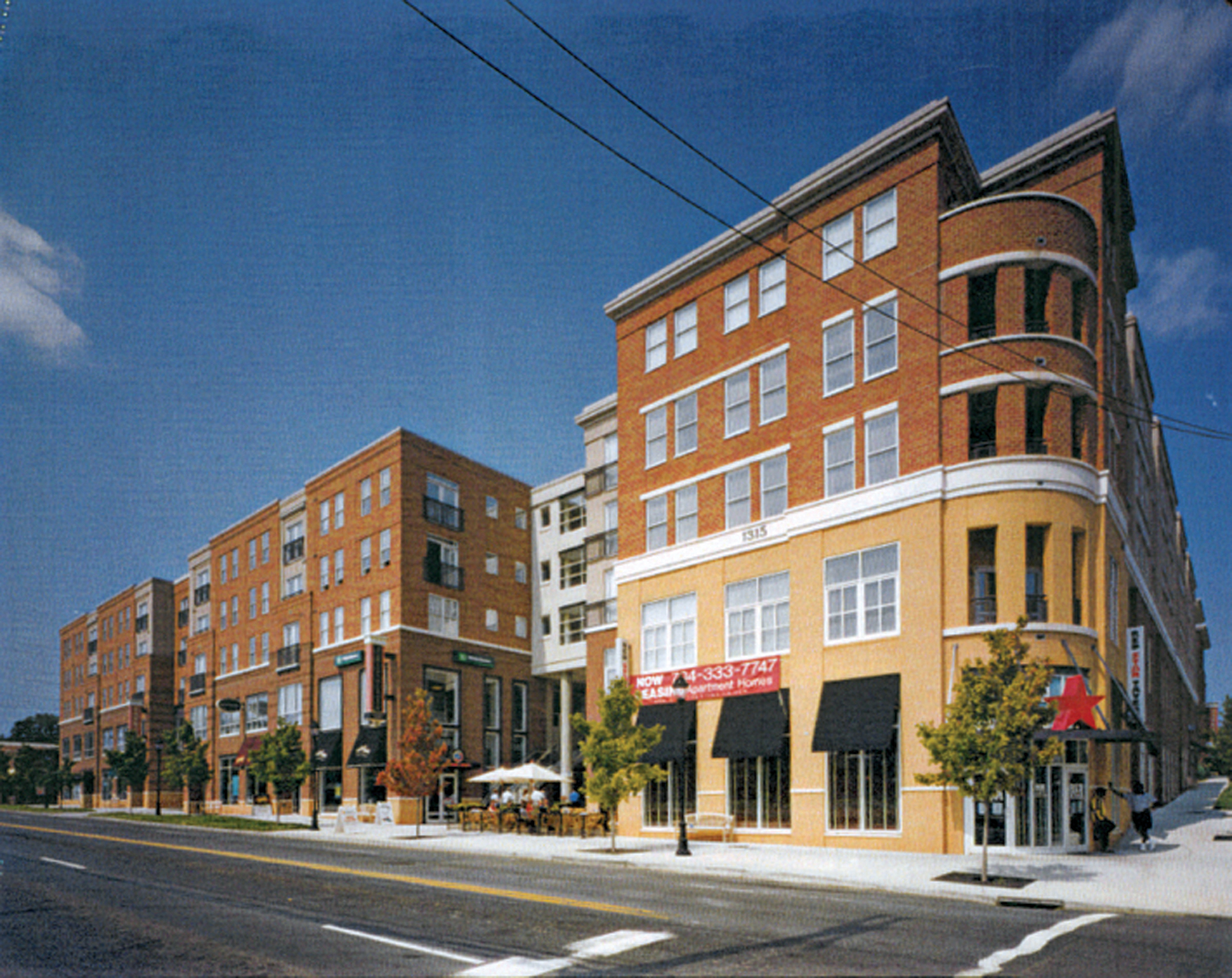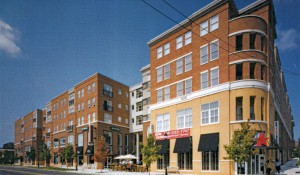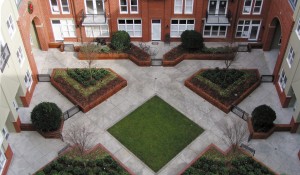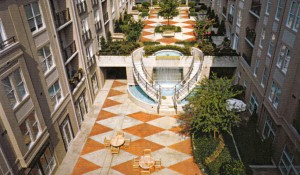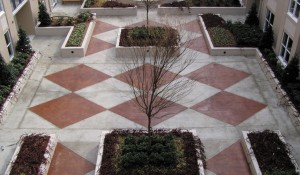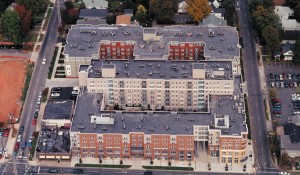Project
Grubb Properties
Latta Pavilion
Project Location
Charlotte, NC
Industries
Commercial/Mixed Use, Mixed-Use Developments
Services
General Contracting, Preconstruction
Square Footage
500,000 (Residential), 25,000 (Retail), 25,000 (Office), _____(parking deck)
Grubb Properties Latta Pavilion
Scope
Construction of two buildings that incorporate street-level shops, office space, restaurants, apartments, and condominiums
Cast-in-place, post-tension concrete with brick veneer, precast, GFRC and stucco
Highlights
A 102-unit condominium complex with 88 terraces and townhomes on four floors, with penthouses on the fifth floor
Retail, office space, upper floor terrace apartments and below-ground parking for 500 cars


