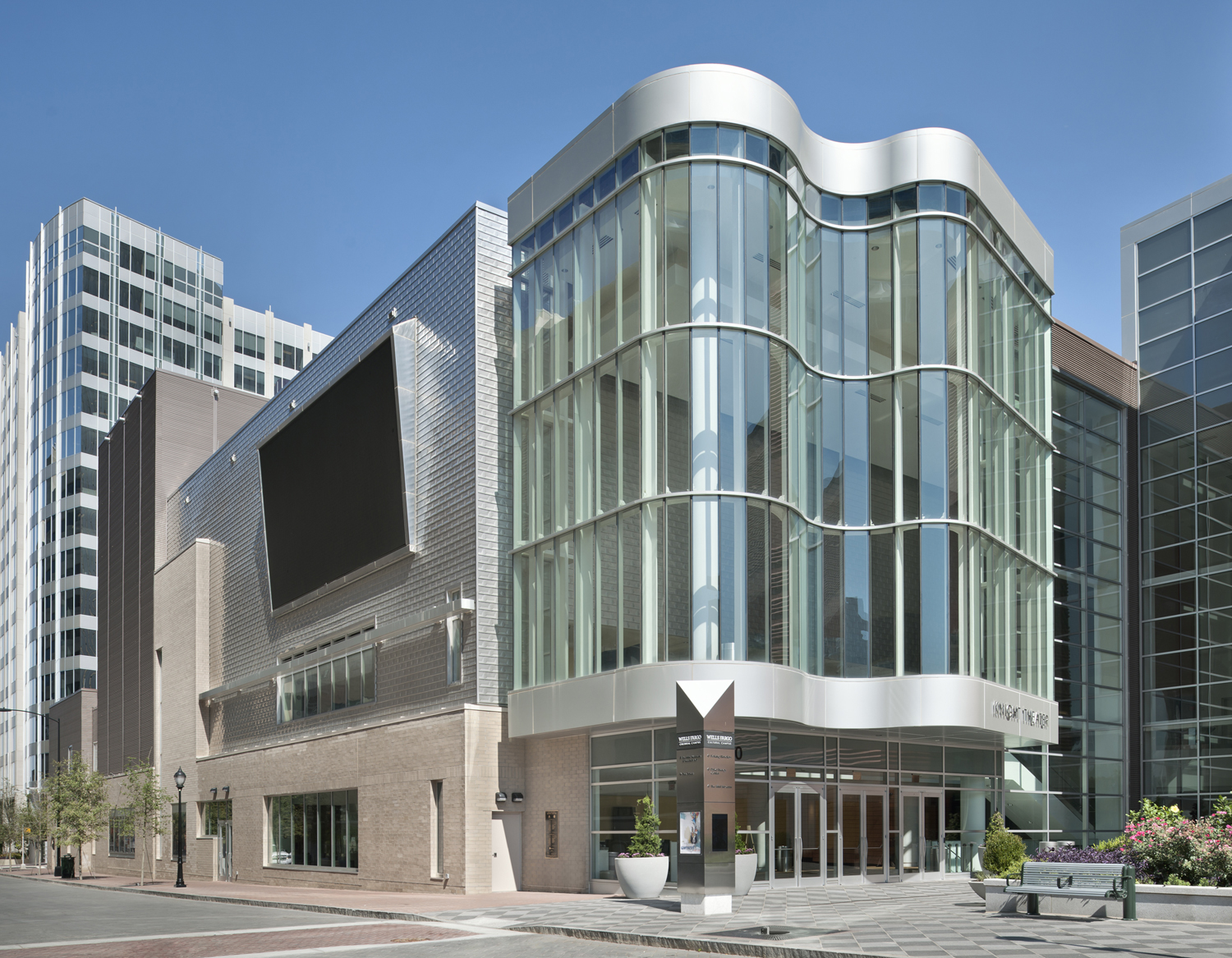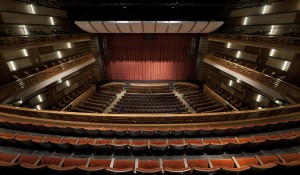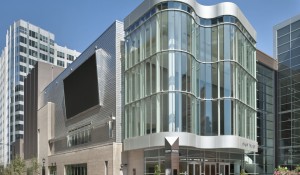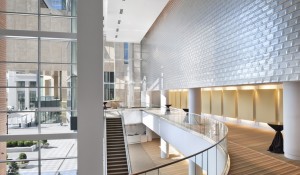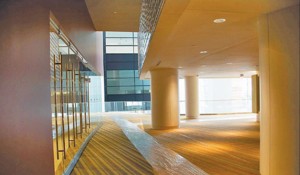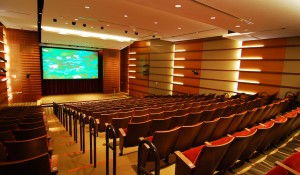Project
Wells Fargo
Knight Theater and Wells Fargo Auditorium
Project Location
Charlotte, NC
Industries
Cultural & Community, Cultural Arts
Square Footage
88,000 (Gross)
Schedule Duration
22 months
Wells Fargo Knight Theater and Wells Fargo Auditorium
Scope
Three-level theater with a six-story fly gallery area at the stage to accommodate theatrical equipment
Two lower levels with Wells Fargo Auditorium, a pre-function space, and access to two underground tunnels that lead to below-grade parking structures
Highlights
Cast-in-place concrete walls, columns and shear-walls with a steel roof truss and joist system on exterior façade
Exterior brick veneer, glass curtain-wall at the main entrance, and corrugated and composite metal panel systems
Glass curtain-wall assembly, also known as the “wiggle wall,” spans multiple levels and incorporates 12 radiuses of the structure, which makes this feature very complex
Shares a construction footprint with the Bechtler Museum of Modern Art and Wells Fargo Auditorium, with all three constructed by Rodgers
Challenges
The Knight Theater and the Bechtler Museum share walls and plazas. Among other challenges, the lobbies flow into one another and needed strict coordination to ensure compliance with building codes


