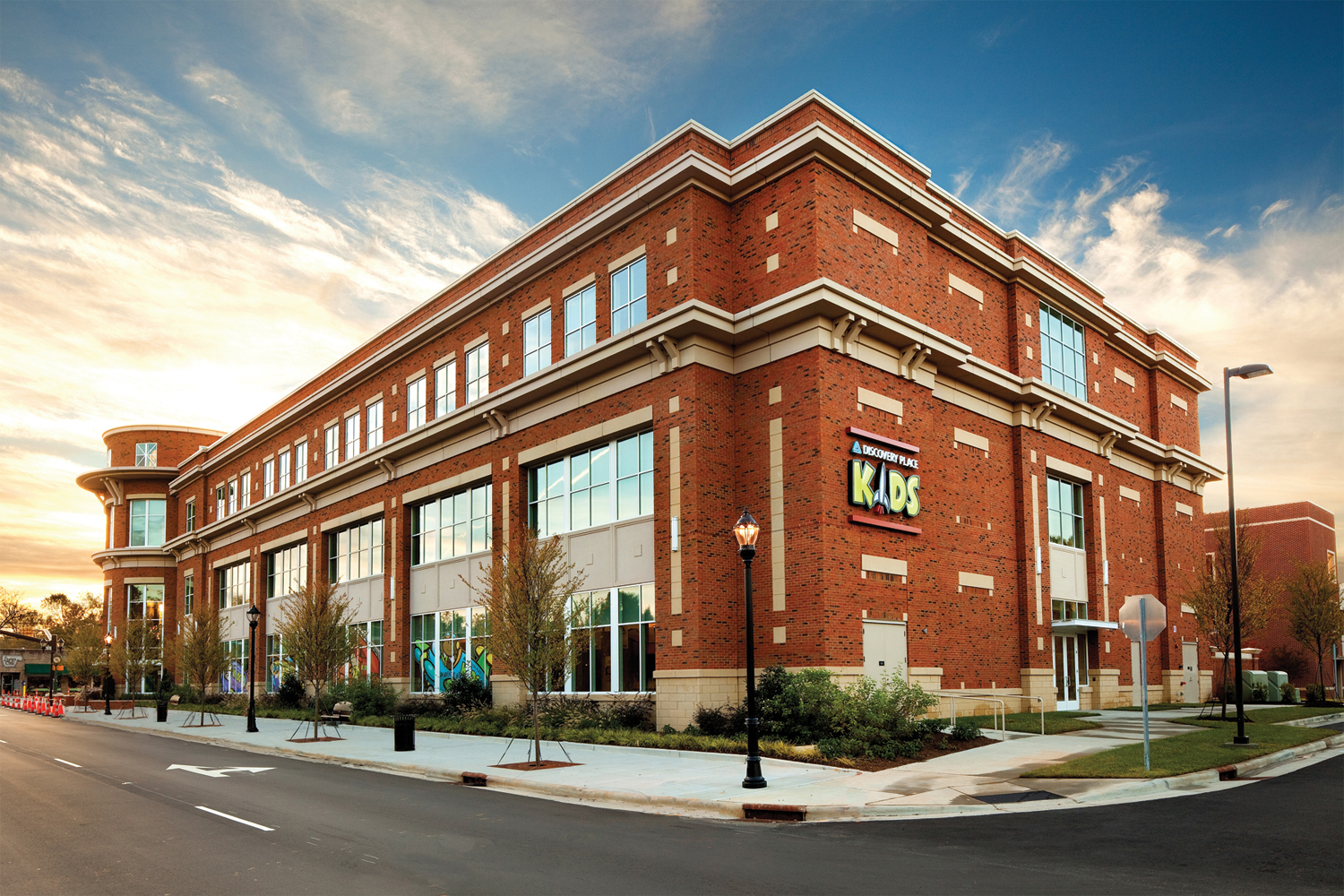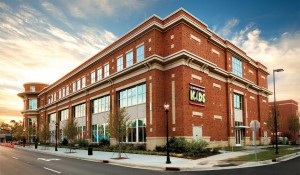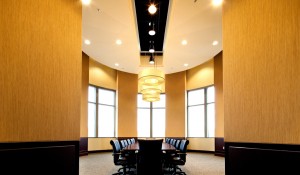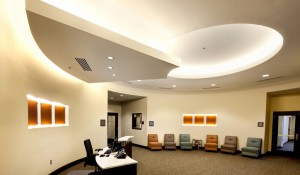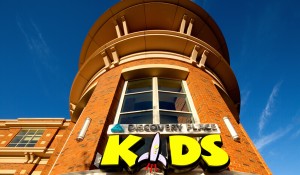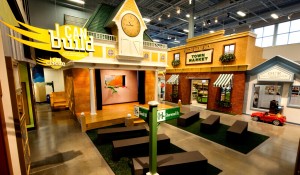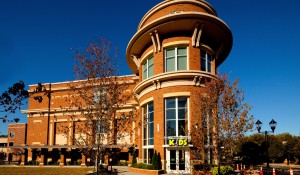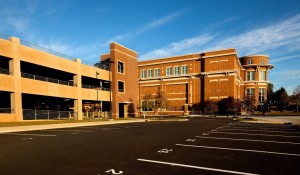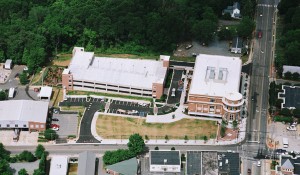Project
Town of Huntersville
Huntersville Town Center and Discovery Place KIDS
Project Location
Huntersville, NC
Industries
Services
General Contracting, Preconstruction, Virtual Construction
Square Footage
48,000 (Building) 82,812 (Parking Deck)
Schedule Duration
12 months
Town of Huntersville Huntersville Town Center and Discovery Place KIDS
Scope
Preconstruction and construction of a three-level mixed-use facility that includes town offices, parking, and Discovery Place KIDS, an interactive learning museum for children ages one to seven
Highlights
Cast stone exterior with brick, curtain wall, and fiberglass reinforced plastic (FRP) ornamentation
Combines Discovery Place KIDS exhibition space on Floors 1 and 2 and the Town of Huntersville’s offices on Floor 3
A distinctive rotunda juts out from the rectangular building creating a colorful entranceway and lobby, and a light-filled circular conference room for the town
Finishes include a fabric wall system, custom millwork, specialty light fixtures, interior metal panels, and a wheel-chair lift
Precast parking deck has 290 spaces and brick accents on its stair tower, which replicate the design pattern of the main building


