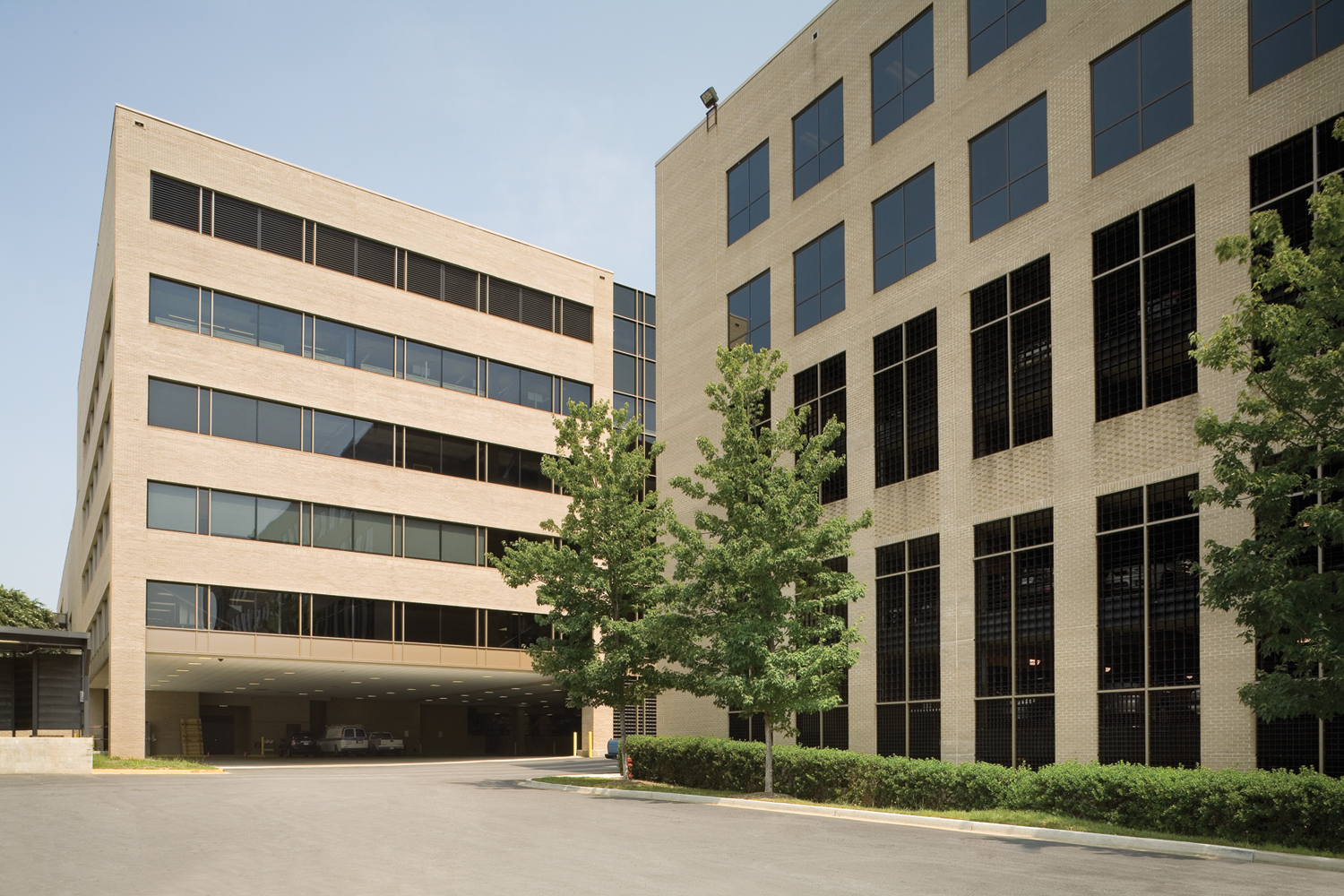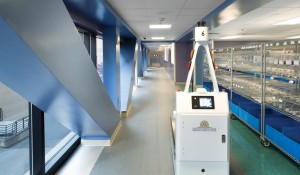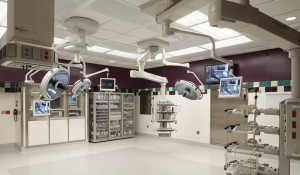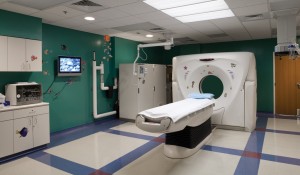Project
Prisma Health
Greenville Memorial Hospital – Diagnostic & Treatment Pavilion
Project Location
Greenville, SC
Industries
Services
General Contracting, Preconstruction
Square Footage
73,390
Schedule Duration
12 months
Prisma Health Greenville Memorial Hospital – Diagnostic & Treatment Pavilion
Scope
Addition to the existing hospital with five floors of shell space over the existing loading dock
Complete interior upfit and renovation of the existing lab
Challenges
To prevent the existing loading dock from being relocated, the project was designed to span the dock, but allow room for trucks to drive underneath. This required the unique steel structure that hung from trusses, rather than resting on a conventional column foundation
The complex structure, unusually tight confines of the site, and the ongoing operations of two loading docks made scheduling a challenge. Early release of the site and steel packages allowed work to begin at the earliest possible date. Use of strategic combinations of trade packages, such as earthwork and utilities work, maximized efficiency






