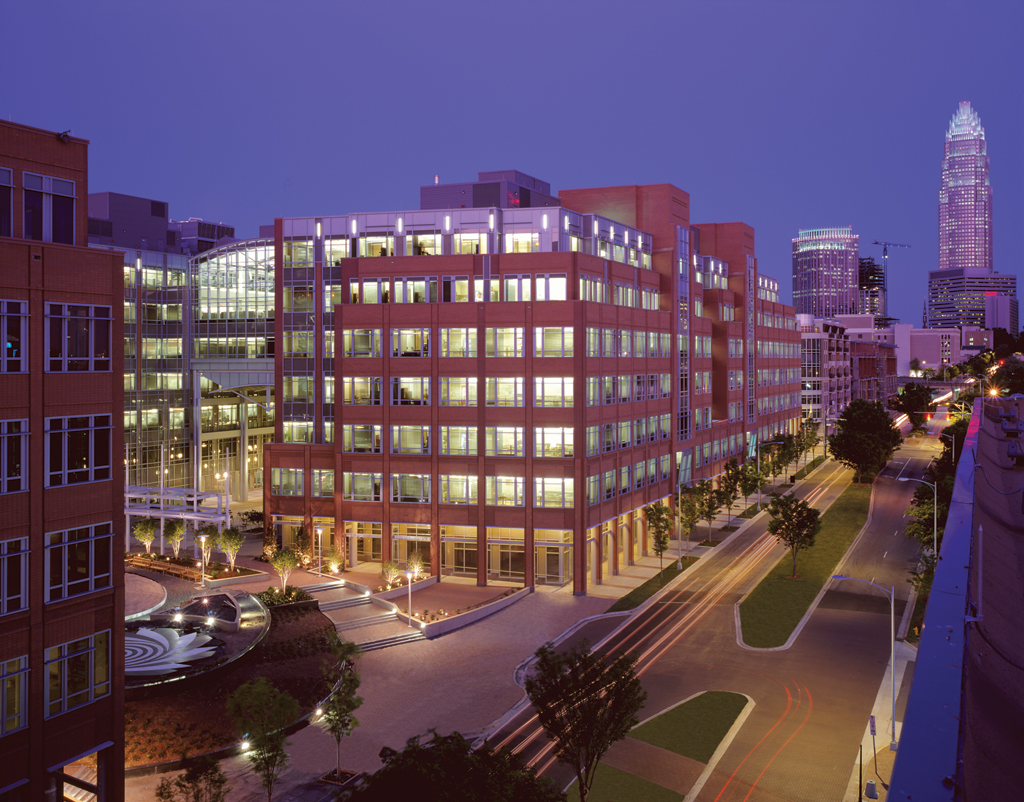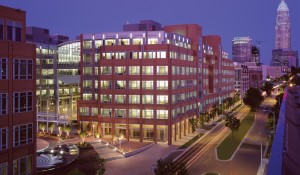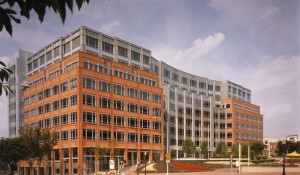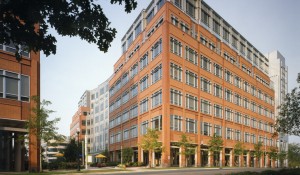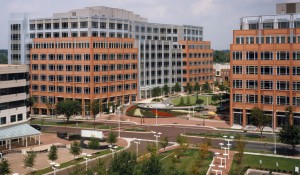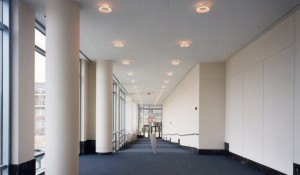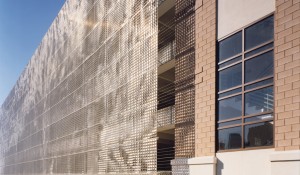Project
Cousins Properties
Cousins Properties
Gateway Village
Project Location
Charlotte, NC
Industries
Commercial/Mixed Use, Mixed-Use Developments
Services
General Contracting, Preconstruction
Square Footage
1.1 million total: 650,000 (Building 800), 450,000 (Building 900), 850,000 (Parking Deck)
Schedule Duration
24 months
Cousins Properties
Cousins Properties Gateway Village
Scope
Construction of a 15-acre, mixed-use “gateway” development leading into the heart of Uptown Charlotte with extensive office space, 2,750 parking spaces, and more than 500 residential units and street level retail
Highlights
Building 800, the National Product Development and Technology Center has two, seven-story steel frame structures connected by a sky bridge and galleria
1.5x redundancy
Building 900 (Class A) has an eight-story steel frame structure. The precast parking deck 700 has seven levels and 2,750 spaces


