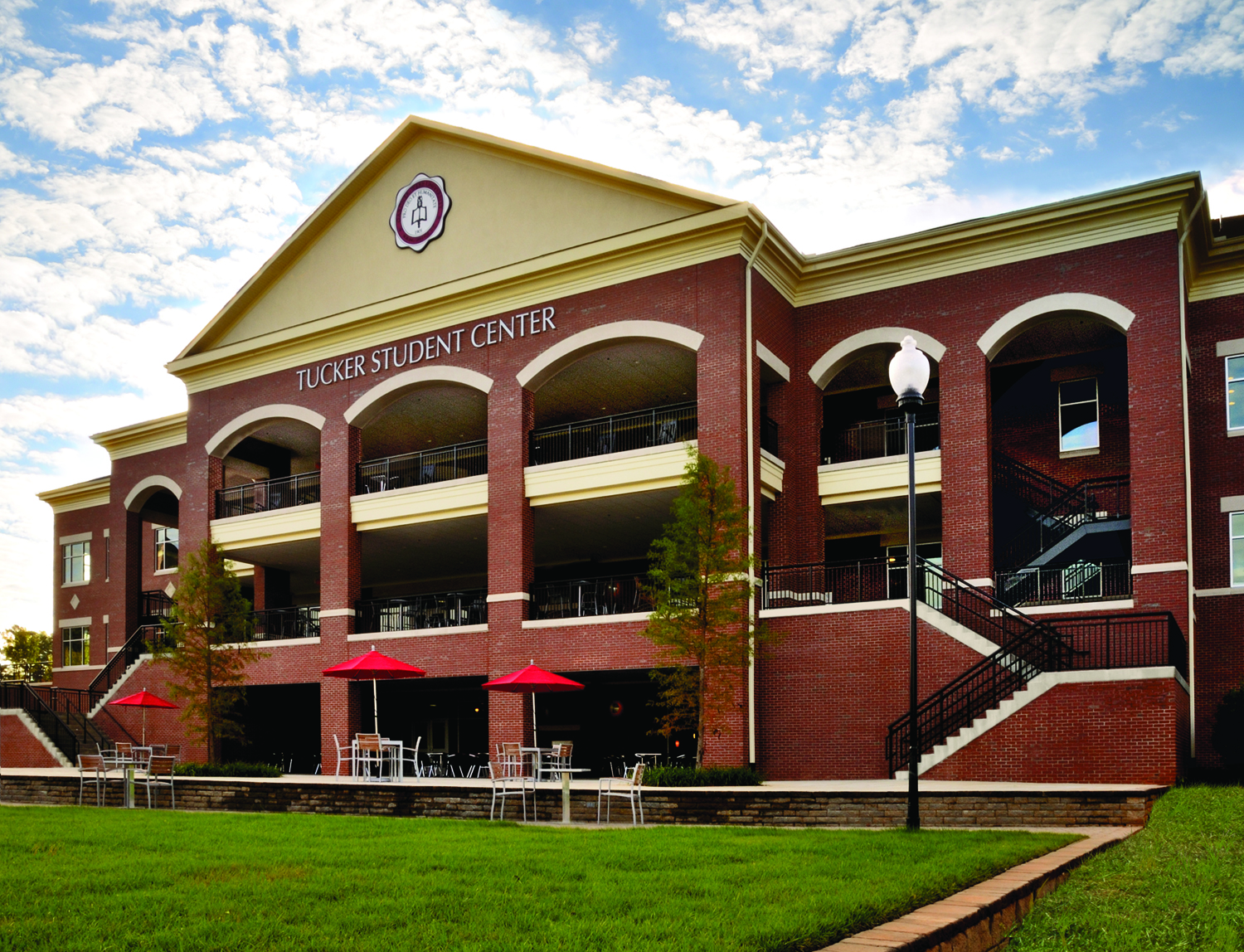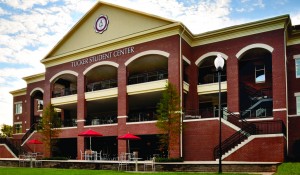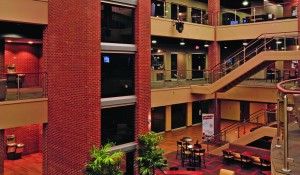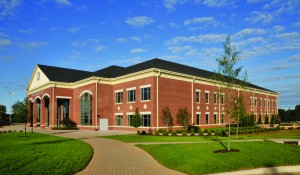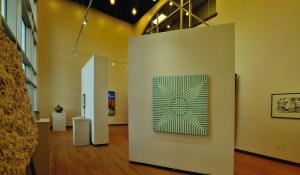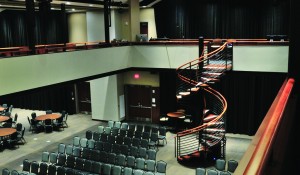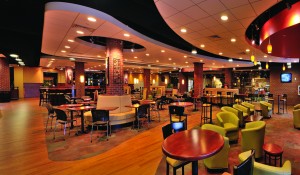Project
Gardner-Webb University
Tucker Student Center
Project Location
Boiling Springs, NC
Industries
Athletics & Recreation, Education
Services
Square Footage
114,000
Schedule Duration
14 months
Gardner-Webb University Tucker Student Center
Scope
Spanning three floors, the center offers convenient access to nearly every student life resource including Student Development, Christian Life and Service, Student Leadership Development, Student Government Association, Student Success Center, Post Office and Campus Store
Highlights
The facility features several themed restaurants, a coffee shop, multiple study lounges with indoor/outdoor fireplaces on each level, game and billiards room, activity spaces, a movie theater, classrooms, campus art gallery, a three-story climbing wall and Stewart Hall—a large 500+ seat capacity lecture and event hall, that includes the largest operable Skyfold system in North Carolina
The signature design feature includes a central three-story atrium—complete with a full skylight ceiling, glass walls and multiple large concourses connecting to other areas of the Student Union
During the ribbon cutting event in August 2012, Dr. Frank Bonner (President of GWU) opened the ceremony by saying, “The Tucker Student Union is the most transformational and significant building constructed on campus in the history of the University.”


