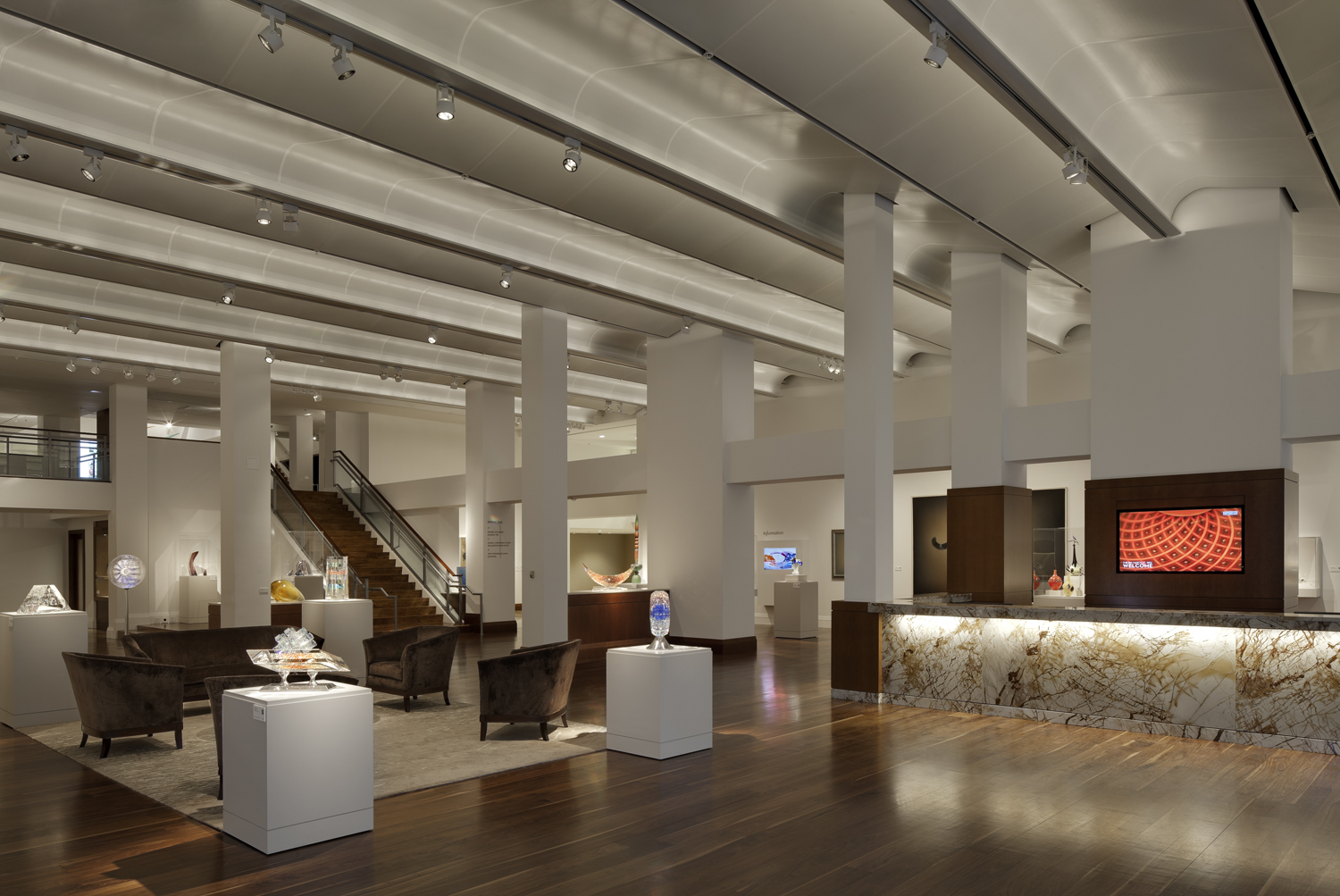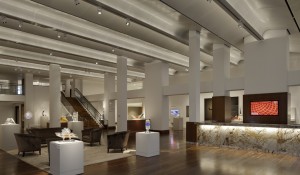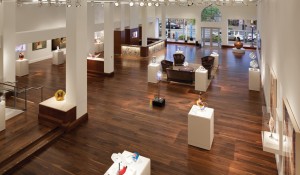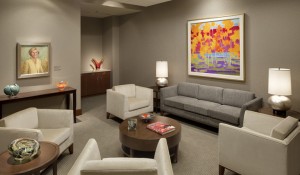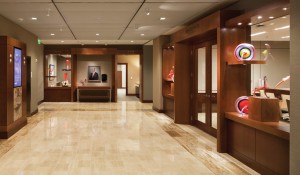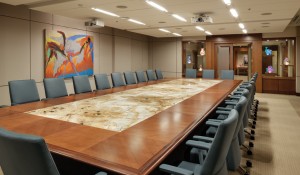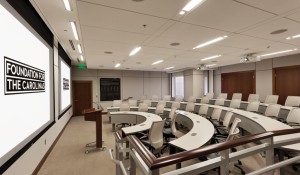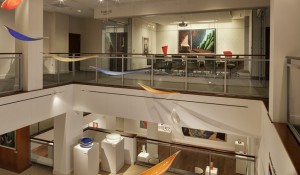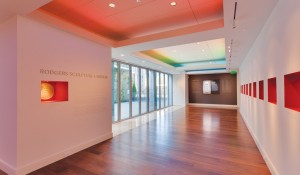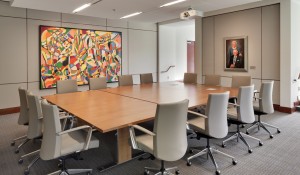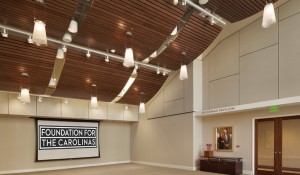Project
Foundation for the Carolinas
Corporate Headquarters
Project Location
Charlotte, NC
Industries
Adaptive Reuse, Commercial/Mixed Use, Corporate Offices
Services
General Contracting, Preconstruction, Virtual Construction
Square Footage
82,000
Schedule Duration
7 months
Awards
2012 ABC of the Carolinas Excellence in Construction, Merit Award
Foundation for the Carolinas Corporate Headquarters
Scope
Comprehensive preconstruction planning and construction services to turn a historic building into a new headquarters facility
Redesigned mechanical system affected all four floors
Phased schedule with a partial turnover and occupancy at five months, and the remainder at seven months
Highlights
To create the region’s premier venue for civic engagement, the project created the Sonia and Isaac Luski art collection, pavilion and gallery event space, outdoor terrace and sculpture garden, 17 board and conference rooms with state-of-the-art technology, Legacy Hall and stadium-seating classroom
In 2001, Rodgers had transformed the Foundation for the Carolinas previous headquarters several blocks down Tryon Street. We had also handled an earlier renovation of the historic building for its previous occupant, The Mint Museum of Craft + Design
Challenges
Location on one of Charlotte’s busiest city streets created limited access via the front door of the building and the rear loading dock


