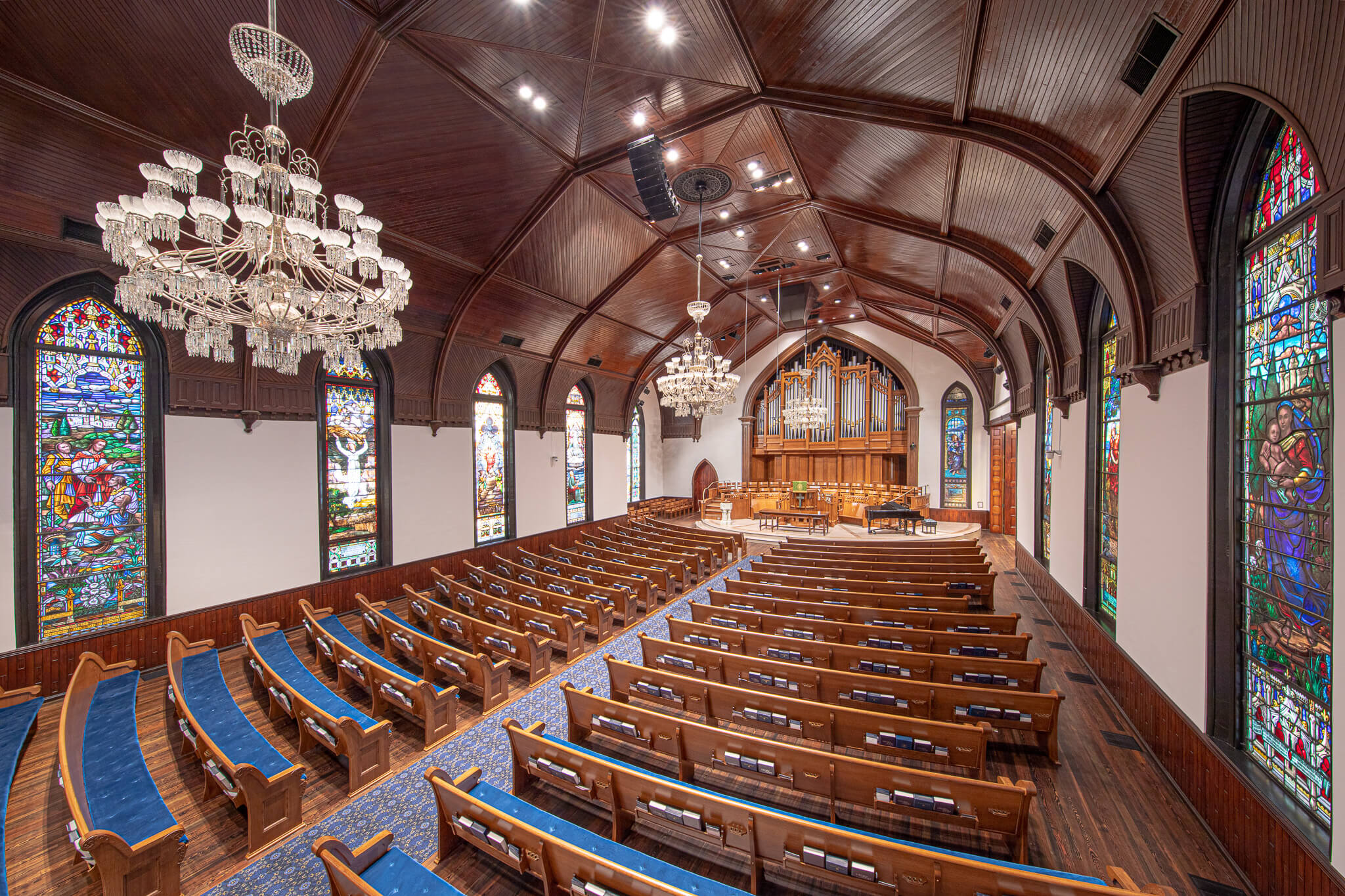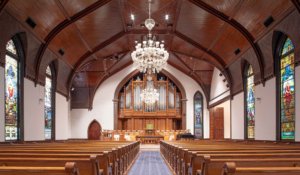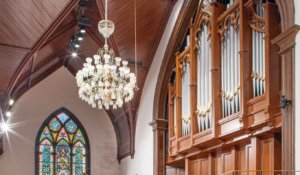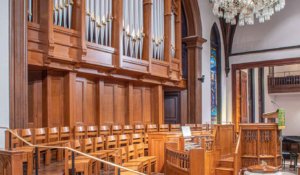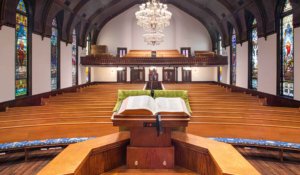Project
First Presbyterian Church of Charlotte
Expansion and Renovation
Industries
Cultural & Community, Religious
Services
Construction Management, General Contracting, Preconstruction
Square Footage
34,866
Schedule Duration
12 months
First Presbyterian Church of Charlotte Expansion and Renovation
First Presbyterian Church is a historic Presbyterian church located in Charlotte, North Carolina. It was built in 1857, and is a one-story, Gothic Revival style building. The project scope includes an interior restoration and renovation to the existing Chancel, Choir Loft, Organ Loft, Sanctuary and Library. Renovations include removing and replacing the existing Chancel and Choir Loft with a new lowered and enlarged Chancel area. These modifications involve new structural elements, new floor finishes and wood wall paneling. Sanctuary renovations include a new piano lift, ornamental railings and lighting upgrades.
The Library and Welcome Center renovations include new flooring, ceilings, ACT systems and lighting upgrades. Supporting the renovations to all of these areas are multiple infrastructure upgrades, including new mechanical units, mechanical piping and ductwork relocations, water line and sanitary piping relocations and fire protection system modifications.
Contact us to learn more about this project

