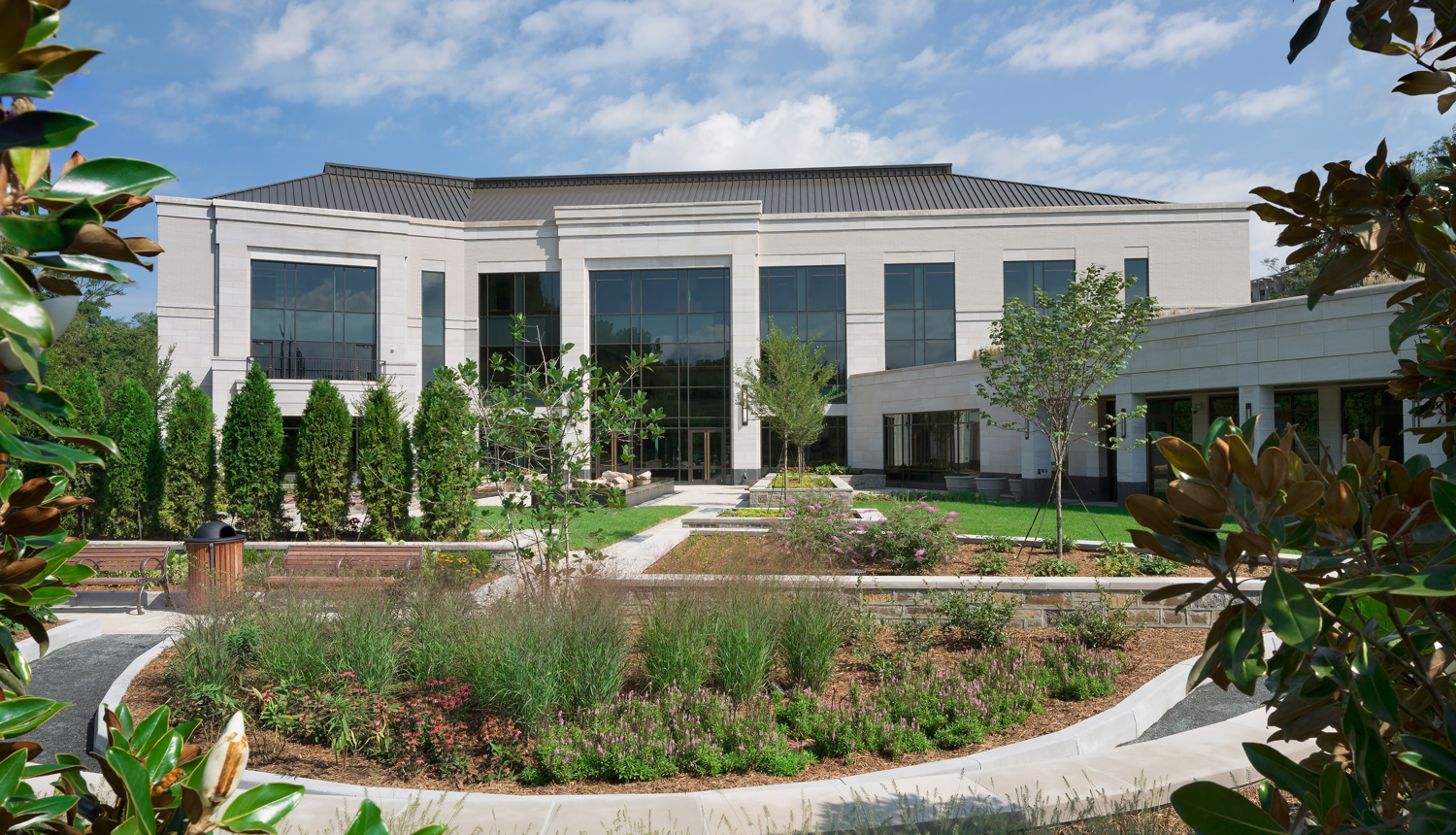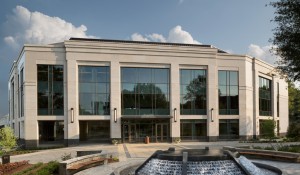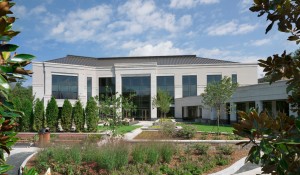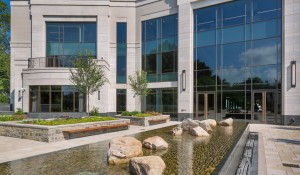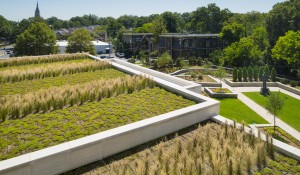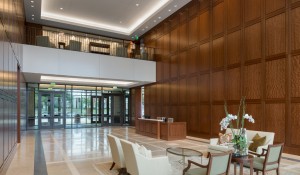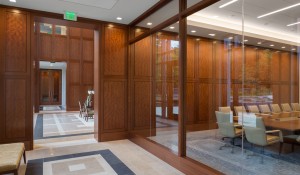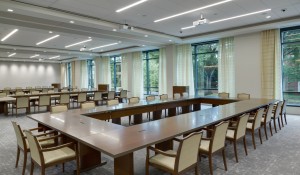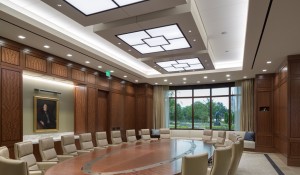Project
Duke Endowment
Corporate Headquarters
Project Location
Charlotte, NC
Industries
Commercial/Mixed Use, Corporate Offices
Services
Concrete Services, Construction Management, Preconstruction, Sustainability, Virtual Construction
Square Footage
122,860
Schedule Duration
19 months
Awards
Winner of The Charlotte Business Journal's 2014 "Heavy Hitters" commercial real estate award
2014 ABC of the Carolinas Excellence in Construction, Eagle Award
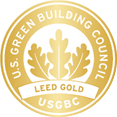
Duke Endowment Corporate Headquarters
Scope
Construction of a 46,015-square-foot, three-story, state-of-the-art office building and conferencing facility
Includes a boardroom, conference space with room for up to 150 and two floors of office space
Two-level, 76,845-square-foot underground parking structure with space for 132 cars
Highlights
Project is LEED Gold certified
– Green space/courtyard area with native and adaptive plants, requiring 79 percent less water than traditional turf and shrubs
– Vegetative roof planted with drought-tolerant plants that absorbs heat, allowing the roof membrane to last longer, and holds water, reducing storm water fees
– Exterior irrigation systems and interior low flow plumbing fixtures reduce water use by an estimated 35 percent
– Occupancy sensors, LED bulbs and the use of natural light reduce energy use by an estimated 14 percent
Water features, including two fountains, pay homage to founder James B. Duke’s connection to hydroelectric power


